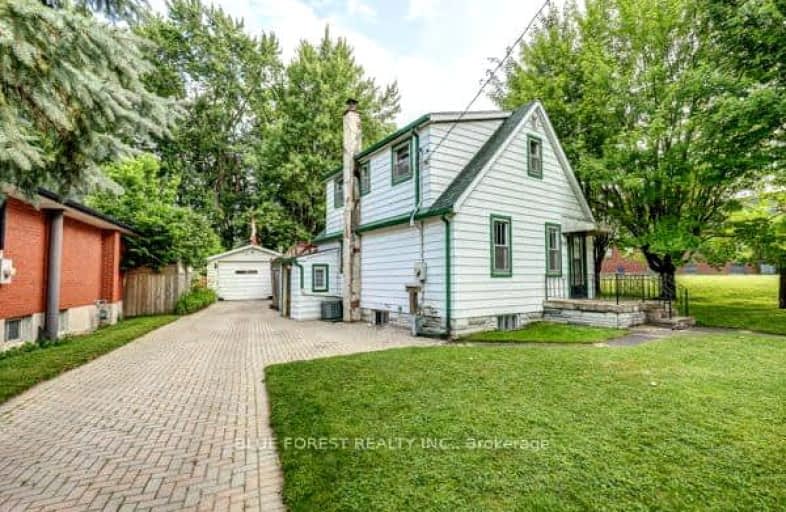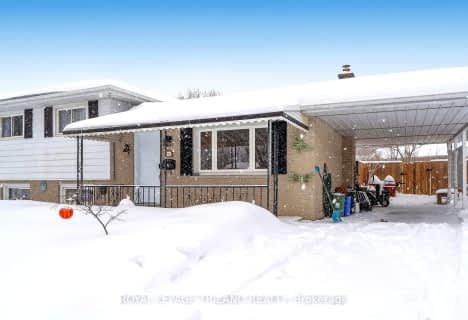Car-Dependent
- Most errands require a car.
Some Transit
- Most errands require a car.
Bikeable
- Some errands can be accomplished on bike.

Holy Cross Separate School
Elementary: CatholicTrafalgar Public School
Elementary: PublicSt Sebastian Separate School
Elementary: CatholicLester B Pearson School for the Arts
Elementary: PublicC C Carrothers Public School
Elementary: PublicPrincess Elizabeth Public School
Elementary: PublicG A Wheable Secondary School
Secondary: PublicThames Valley Alternative Secondary School
Secondary: PublicB Davison Secondary School Secondary School
Secondary: PublicLondon South Collegiate Institute
Secondary: PublicSir Wilfrid Laurier Secondary School
Secondary: PublicH B Beal Secondary School
Secondary: Public-
Caesar Dog Park
London ON 1.01km -
Rowntree Park
ON 1.27km -
St. Julien Park
London ON 1.48km
-
Annie Morneau - Mortgage Agent - Mortgage Alliance
920 Commissioners Rd E, London ON N5Z 3J1 0.93km -
Localcoin Bitcoin ATM - Pintos Convenience
767 Hamilton Rd, London ON N5Z 1V1 1.42km -
TD Bank Financial Group
745 York St, London ON N5W 2S6 2.31km






















