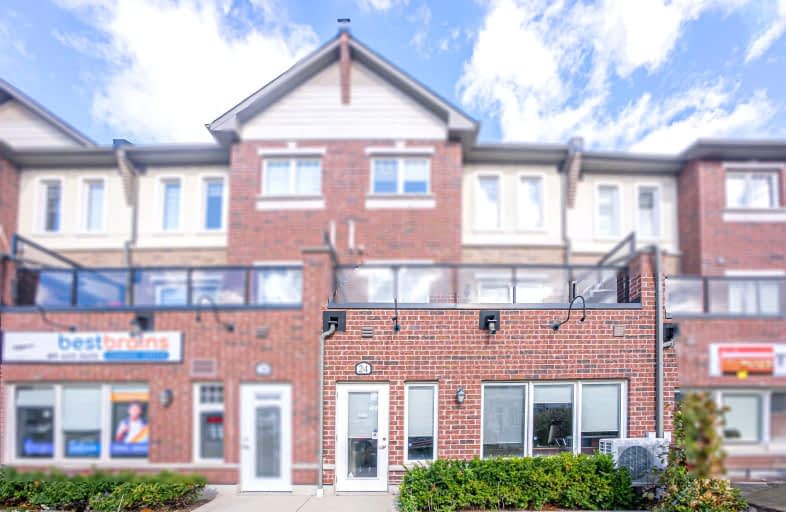
St. Alphonsa Catholic Elementary School
Elementary: Catholic
0.72 km
Whaley's Corners Public School
Elementary: Public
0.68 km
École élémentaire Jeunes sans frontières
Elementary: Public
1.73 km
Copeland Public School
Elementary: Public
2.32 km
Eldorado P.S. (Elementary)
Elementary: Public
0.46 km
Roberta Bondar Public School
Elementary: Public
2.11 km
École secondaire Jeunes sans frontières
Secondary: Public
1.73 km
ÉSC Sainte-Famille
Secondary: Catholic
3.03 km
St Augustine Secondary School
Secondary: Catholic
3.24 km
Brampton Centennial Secondary School
Secondary: Public
4.69 km
St. Roch Catholic Secondary School
Secondary: Catholic
5.13 km
David Suzuki Secondary School
Secondary: Public
4.38 km


