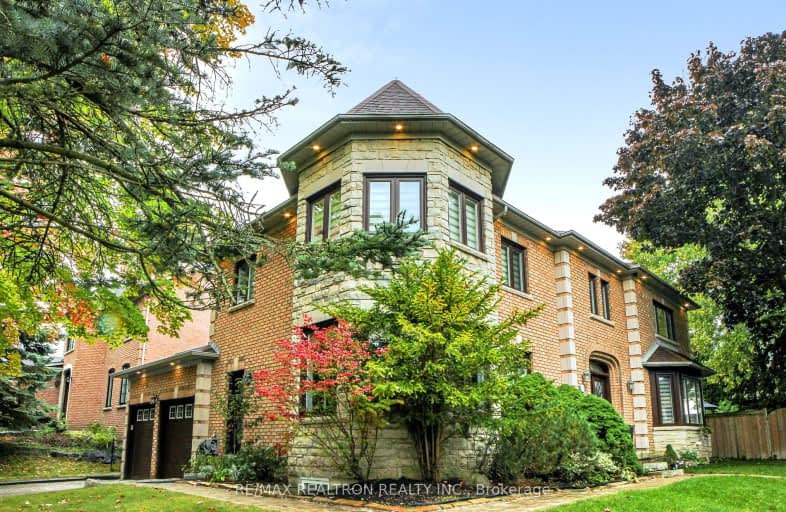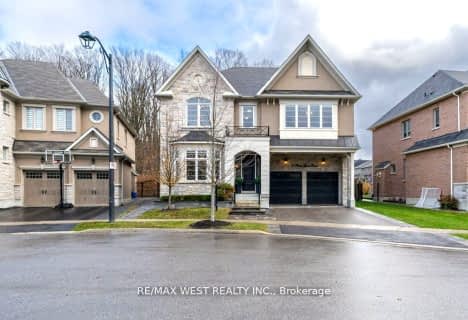
Car-Dependent
- Most errands require a car.
Some Transit
- Most errands require a car.
Somewhat Bikeable
- Most errands require a car.

Prince Charles Public School
Elementary: PublicRick Hansen Public School
Elementary: PublicStonehaven Elementary School
Elementary: PublicNotre Dame Catholic Elementary School
Elementary: CatholicBogart Public School
Elementary: PublicHartman Public School
Elementary: PublicDr G W Williams Secondary School
Secondary: PublicSacred Heart Catholic High School
Secondary: CatholicSir William Mulock Secondary School
Secondary: PublicHuron Heights Secondary School
Secondary: PublicNewmarket High School
Secondary: PublicSt Maximilian Kolbe High School
Secondary: Catholic-
Wesley Brooks Memorial Conservation Area
Newmarket ON 2km -
Paul Semple Park
Newmarket ON L3X 1R3 2.41km -
George Luesby Park
Newmarket ON L3X 2N1 3.8km
-
National Bank
133 Pedersen Dr, Aurora ON L4G 0E3 2.04km -
Scotiabank
198 Main St N, Newmarket ON L3Y 9B2 2.53km -
CIBC
16715 Yonge St (Yonge & Mulock), Newmarket ON L3X 1X4 3.02km
- 5 bath
- 5 bed
- 3500 sqft
622 Lyman Boulevard, Newmarket, Ontario • L3X 1V9 • Stonehaven-Wyndham
- 5 bath
- 5 bed
- 3500 sqft
926 Ernest Cousins Circle, Newmarket, Ontario • L3X 0B7 • Stonehaven-Wyndham
- 5 bath
- 5 bed
- 3000 sqft
94 Halldorson Avenue, Aurora, Ontario • L4G 7Z4 • Bayview Northeast
- 5 bath
- 5 bed
- 3000 sqft
165 Mavrinac Boulevard, Aurora, Ontario • L4G 0G6 • Bayview Northeast







