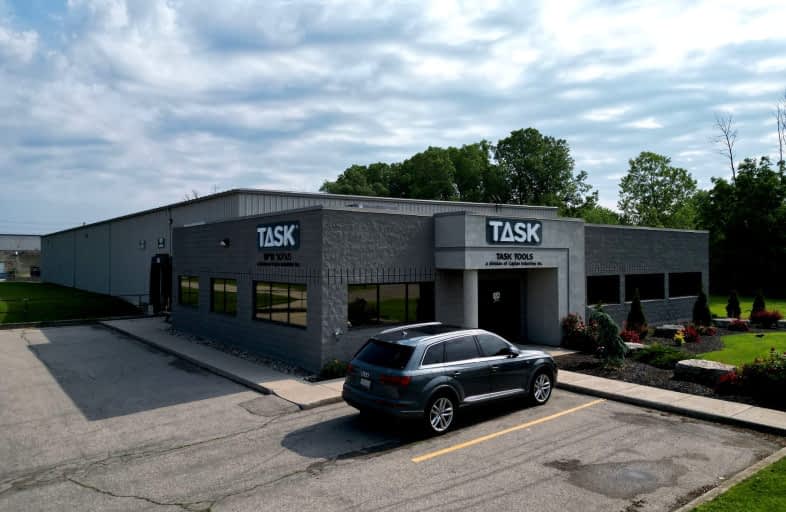
Echo Place Public School
Elementary: Public
1.66 km
St. Peter School
Elementary: Catholic
0.94 km
Holy Cross School
Elementary: Catholic
2.06 km
Major Ballachey Public School
Elementary: Public
2.90 km
King George School
Elementary: Public
2.61 km
Woodman-Cainsville School
Elementary: Public
1.62 km
St. Mary Catholic Learning Centre
Secondary: Catholic
3.07 km
Grand Erie Learning Alternatives
Secondary: Public
2.56 km
Tollgate Technological Skills Centre Secondary School
Secondary: Public
5.89 km
Pauline Johnson Collegiate and Vocational School
Secondary: Public
2.16 km
North Park Collegiate and Vocational School
Secondary: Public
4.12 km
Brantford Collegiate Institute and Vocational School
Secondary: Public
4.63 km




