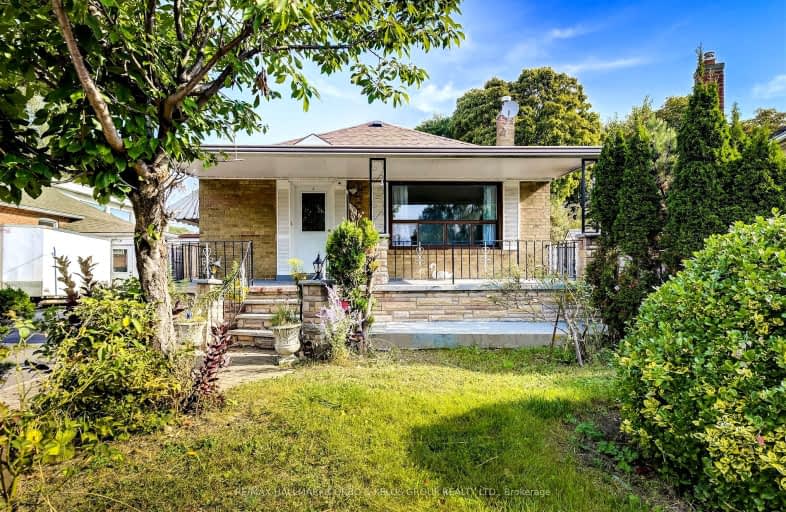Car-Dependent
- Most errands require a car.
Good Transit
- Some errands can be accomplished by public transportation.
Somewhat Bikeable
- Most errands require a car.

Manhattan Park Junior Public School
Elementary: PublicSt Kevin Catholic School
Elementary: CatholicMaryvale Public School
Elementary: PublicBuchanan Public School
Elementary: PublicOur Lady of Wisdom Catholic School
Elementary: CatholicEllesmere-Statton Public School
Elementary: PublicCaring and Safe Schools LC2
Secondary: PublicParkview Alternative School
Secondary: PublicWinston Churchill Collegiate Institute
Secondary: PublicWexford Collegiate School for the Arts
Secondary: PublicSenator O'Connor College School
Secondary: CatholicVictoria Park Collegiate Institute
Secondary: Public-
Inglewood Park
2.03km -
Wigmore Park
Elvaston Dr, Toronto ON 3.15km -
Bridlewood Park
445 Huntingwood Dr (btwn Pharmacy Ave. & Warden Ave.), Toronto ON M1W 1G3 3.45km
-
TD Bank
2135 Victoria Park Ave (at Ellesmere Avenue), Scarborough ON M1R 0G1 1.53km -
TD Bank Financial Group
2050 Lawrence Ave E, Scarborough ON M1R 2Z5 2.56km -
CIBC
2904 Sheppard Ave E (at Victoria Park), Toronto ON M1T 3J4 3km
- 2 bath
- 4 bed
- 1100 sqft
45 Combermere Drive, Toronto, Ontario • M3A 2W4 • Parkwoods-Donalda
- 2 bath
- 3 bed
- 1100 sqft
34 Holford Crescent, Toronto, Ontario • M1T 1M1 • Tam O'Shanter-Sullivan
- 2 bath
- 4 bed
- 1500 sqft
36 Manorglen Crescent, Toronto, Ontario • M1S 1W4 • Agincourt South-Malvern West














