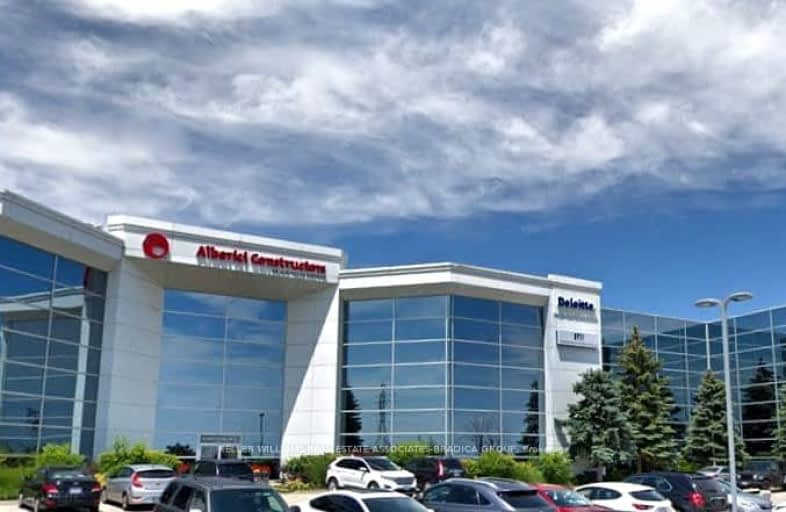
Paul A Fisher Public School
Elementary: Public
2.41 km
ÉÉC Saint-Philippe
Elementary: Catholic
1.73 km
St Marks Separate School
Elementary: Catholic
2.69 km
Maplehurst Public School
Elementary: Public
1.79 km
Holy Rosary Separate School
Elementary: Catholic
2.53 km
St Gabriel School
Elementary: Catholic
2.42 km
Thomas Merton Catholic Secondary School
Secondary: Catholic
2.38 km
Lester B. Pearson High School
Secondary: Public
4.88 km
Aldershot High School
Secondary: Public
3.75 km
Burlington Central High School
Secondary: Public
2.62 km
M M Robinson High School
Secondary: Public
3.31 km
Notre Dame Roman Catholic Secondary School
Secondary: Catholic
4.77 km


