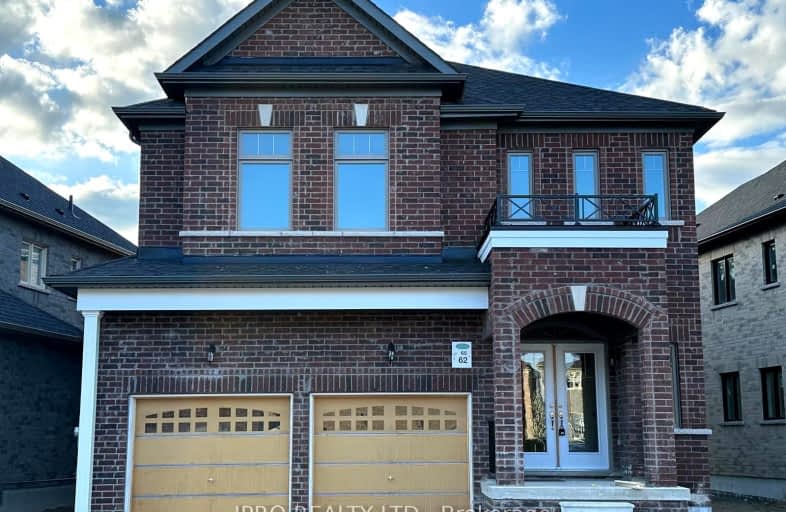Car-Dependent
- Almost all errands require a car.
9
/100
No Nearby Transit
- Almost all errands require a car.
0
/100
Somewhat Bikeable
- Most errands require a car.
28
/100

St Charles School
Elementary: Catholic
2.32 km
St Jean de Brebeuf Separate School
Elementary: Catholic
2.18 km
St. Teresa of Calcutta Catholic School
Elementary: Catholic
3.13 km
W H Day Elementary School
Elementary: Public
2.28 km
St Angela Merici Catholic Elementary School
Elementary: Catholic
0.90 km
Fieldcrest Elementary School
Elementary: Public
2.43 km
Bradford Campus
Secondary: Public
3.64 km
Holy Trinity High School
Secondary: Catholic
1.85 km
Dr John M Denison Secondary School
Secondary: Public
9.92 km
Bradford District High School
Secondary: Public
2.20 km
Aurora High School
Secondary: Public
14.42 km
Sir William Mulock Secondary School
Secondary: Public
11.65 km
-
Summerlyn Trail Park
Bradford ON 2.05km -
Bonshaw Park
Bonshaw Ave (Red River Cres), Newmarket ON 9.19km -
Valleyview Park
175 Walter English Dr (at Petal Av), East Gwillimbury ON 11.64km
-
RBC Royal Bank
539 Holland St W (10th & 88), Bradford ON L3Z 0C1 1.27km -
Scotiabank
Holland St W (at Summerlyn Tr), Bradford West Gwillimbury ON L3Z 0A2 1.5km -
Scotiabank
460 Holland St W, Bradford ON L3Z 0A2 1.49km


