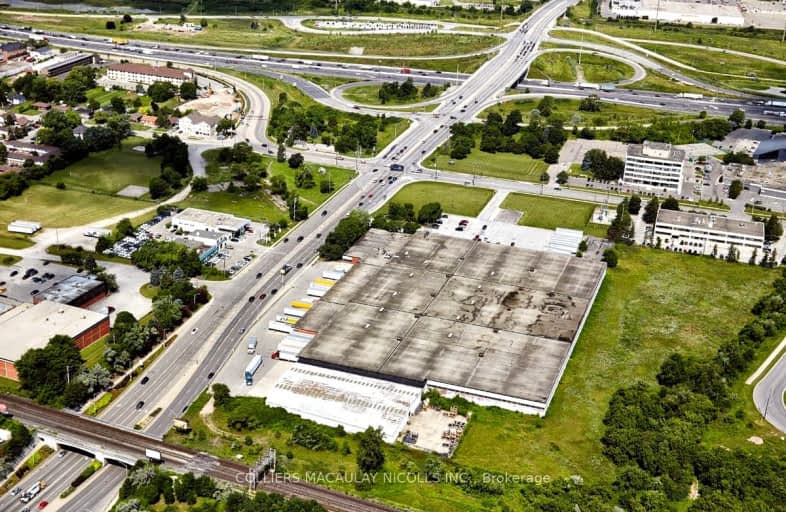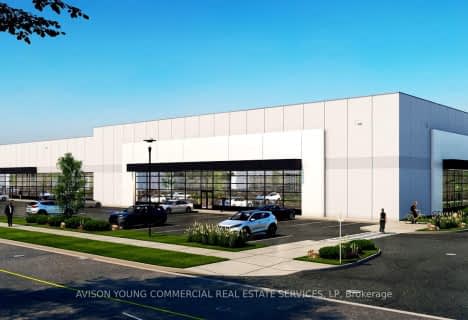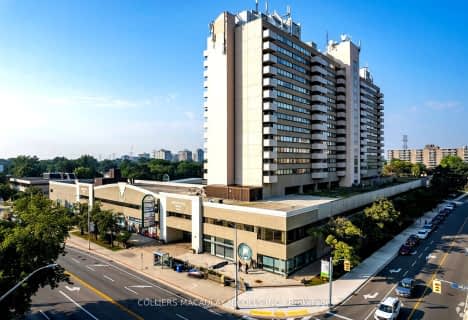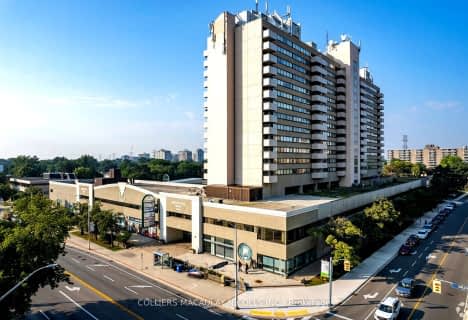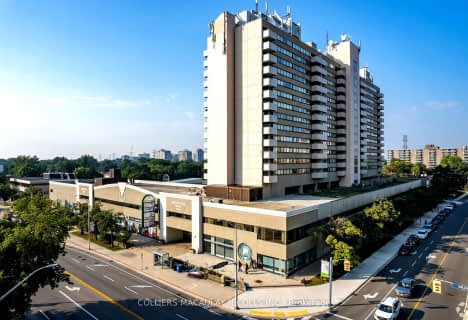
Tecumseh Public School
Elementary: Public
0.85 km
St Paul School
Elementary: Catholic
1.45 km
St Johns Separate School
Elementary: Catholic
2.10 km
Central Public School
Elementary: Public
2.24 km
Tom Thomson Public School
Elementary: Public
1.34 km
Clarksdale Public School
Elementary: Public
1.22 km
Gary Allan High School - Bronte Creek
Secondary: Public
1.87 km
Thomas Merton Catholic Secondary School
Secondary: Catholic
2.07 km
Gary Allan High School - Burlington
Secondary: Public
1.89 km
Lester B. Pearson High School
Secondary: Public
2.77 km
Burlington Central High School
Secondary: Public
2.31 km
Assumption Roman Catholic Secondary School
Secondary: Catholic
1.20 km
