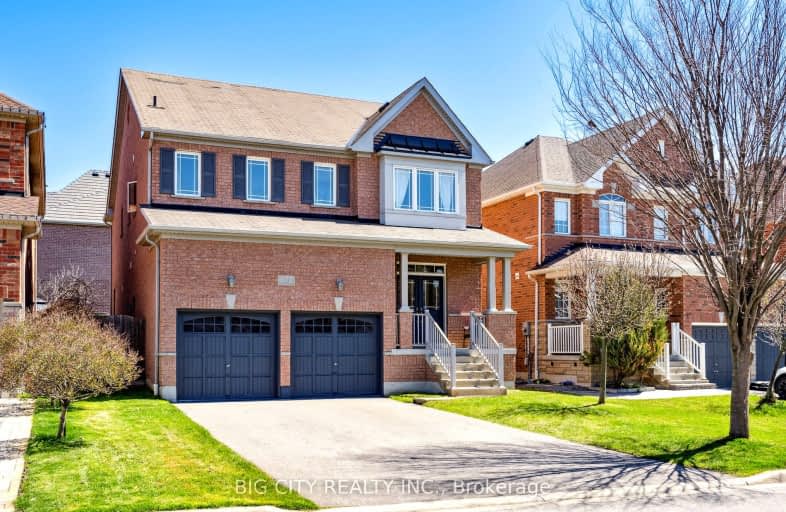Car-Dependent
- Almost all errands require a car.
20
/100
Some Transit
- Most errands require a car.
34
/100
Somewhat Bikeable
- Most errands require a car.
42
/100

All Saints Elementary Catholic School
Elementary: Catholic
1.56 km
St Luke the Evangelist Catholic School
Elementary: Catholic
0.60 km
Jack Miner Public School
Elementary: Public
0.90 km
Captain Michael VandenBos Public School
Elementary: Public
1.00 km
Williamsburg Public School
Elementary: Public
0.67 km
Robert Munsch Public School
Elementary: Public
1.69 km
ÉSC Saint-Charles-Garnier
Secondary: Catholic
1.51 km
Henry Street High School
Secondary: Public
4.55 km
All Saints Catholic Secondary School
Secondary: Catholic
1.60 km
Father Leo J Austin Catholic Secondary School
Secondary: Catholic
2.73 km
Donald A Wilson Secondary School
Secondary: Public
1.80 km
Sinclair Secondary School
Secondary: Public
2.85 km
-
Country Lane Park
Whitby ON 0.53km -
McKinney Park and Splash Pad
1.93km -
Whitby Soccer Dome
695 ROSSLAND Rd W, Whitby ON 1.93km
-
BMO Bank of Montreal
3960 Brock St N (Taunton), Whitby ON L1R 3E1 1.12km -
Dr. Walden
3050 Garden St, Whitby ON L1R 2G7 2.58km -
RBC Royal Bank
714 Rossland Rd E (Garden), Whitby ON L1N 9L3 2.8km














