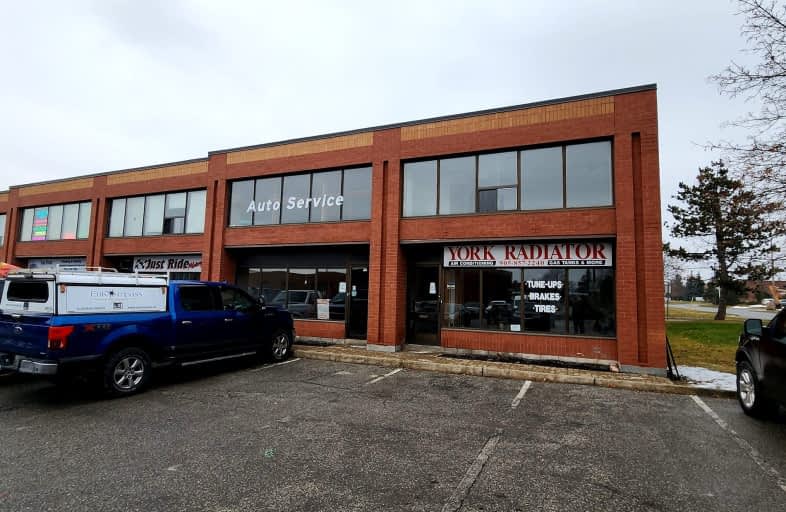
Holy Family School
Elementary: Catholic
1.22 km
Ellwood Memorial Public School
Elementary: Public
1.36 km
St John the Baptist Elementary School
Elementary: Catholic
1.66 km
James Bolton Public School
Elementary: Public
2.77 km
Allan Drive Middle School
Elementary: Public
1.85 km
St Nicholas Elementary School
Elementary: Catholic
2.49 km
Humberview Secondary School
Secondary: Public
2.87 km
St. Michael Catholic Secondary School
Secondary: Catholic
3.87 km
Sandalwood Heights Secondary School
Secondary: Public
10.90 km
Cardinal Ambrozic Catholic Secondary School
Secondary: Catholic
9.20 km
Mayfield Secondary School
Secondary: Public
10.74 km
Castlebrooke SS Secondary School
Secondary: Public
9.74 km




