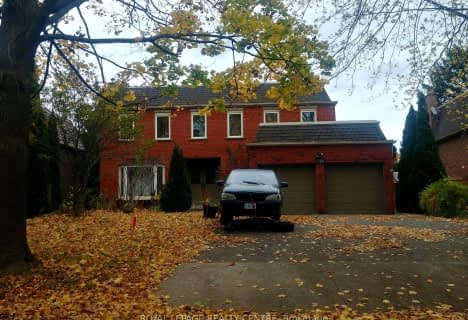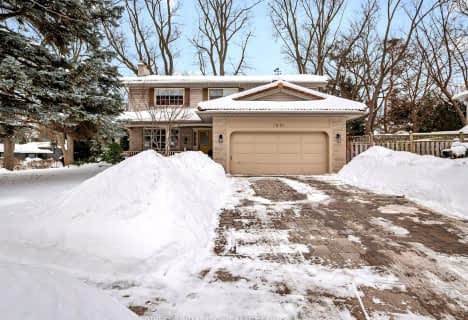Removed on Jun 28, 2025
Note: Property is not currently for sale or for rent.

-
Type: Detached
-
Style: 2-Storey
-
Lot Size: 75 x 150 Acres
-
Age: 0-5 years
-
Taxes: $15,540 per year
-
Days on Site: 66 Days
-
Added: Dec 16, 2024 (2 months on market)
-
Updated:
-
Last Checked: 3 months ago
-
MLS®#: W10643967
-
Listed By: Royal lepage real estate services ltd., brokerage
Over 6,000 Sqft of Living Space. Quality 5 Bedroom Custom With 10ft Ceiling on Main Level; Beautiful Kitchen With Lots of Custom Detailing & Rich Granite, Quality Appliances, Cherry Hardwood Floors, Caststone Fireplace In Family Room. Stone Fireplace In Living, Large Dining For Entertaining. Finished Walk-Up Lower To Fully Landscaped Grounds. Renowned Lorne Park School District. Featuring: Fridge, Viking Cooktop, Built-In Wall Oven + Convection Microwave. Bosch Dishwasher, Washer and Dryer, Central Vacuum & Equipment, Garage Door Opener plus Remotes, Speaker In & Out. Sprinkler System. Lots of Built-Ins. Lots of Custom Cabinetry. Whirlpool Tub. Multiple Fireplaces.Beautiful Coffered & Vaulted Ceilings, Crown Mouldings, Rich Stone & Stucco Exterior With Wood Garage Door. Walk To Lorne Park Schools!
Property Details
Facts for 1205 Streambank Drive, Mississauga
Status
Days on Market: 66
Last Status: Terminated
Sold Date: Jun 28, 2025
Closed Date: Nov 30, -0001
Expiry Date: Jul 01, 2014
Unavailable Date: Apr 08, 2014
Input Date: Jan 31, 2014
Prior LSC: Listing with no contract changes
Property
Status: Sale
Property Type: Detached
Style: 2-Storey
Age: 0-5
Area: Mississauga
Community: Mineola
Availability Date: 30 - 60 Days
Inside
Bedrooms: 5
Bathrooms: 5
Kitchens: 1
Rooms: 10
Air Conditioning: Central Air
Fireplace: No
Washrooms: 5
Building
Basement: Finished
Basement 2: Full
Heat Type: Forced Air
Heat Source: Gas
Exterior: Stone
Exterior: Stucco/Plaster
Elevator: N
Water Supply: Municipal
Special Designation: Unknown
Parking
Driveway: Pvt Double
Garage Type: Attached
Covered Parking Spaces: 6
Total Parking Spaces: 6
Fees
Tax Year: 2013
Tax Legal Description: Plan 457 Lot 47
Taxes: $15,540
Land
Cross Street: Indian Rd/Lorne Wood
Municipality District: Mississauga
Pool: None
Sewer: Sewers
Lot Depth: 150 Acres
Lot Frontage: 75 Acres
Acres: < .50
Zoning: Res
Rooms
Room details for 1205 Streambank Drive, Mississauga
| Type | Dimensions | Description |
|---|---|---|
| Living Main | 4.69 x 4.77 | |
| Dining Main | 3.93 x 4.54 | |
| Kitchen Main | 4.54 x 4.64 | |
| Breakfast Main | 4.26 x 5.15 | |
| Family Main | 4.54 x 6.29 | |
| Prim Bdrm 2nd | 4.54 x 5.76 | |
| Br 2nd | 3.60 x 4.64 | |
| Br 2nd | 3.65 x 3.83 | |
| Br 2nd | 3.50 x 4.03 | |
| Br 2nd | 3.65 x 4.44 | |
| Rec Lower | 4.44 x 10.51 | |
| Other Lower | 5.10 x 11.50 |
| XXXXXXXX | XXX XX, XXXX |
XXXXXX XXX XXXX |
$X,XXX |
| XXX XX, XXXX |
XXXXXX XXX XXXX |
$X,XXX | |
| XXXXXXXX | XXX XX, XXXX |
XXXXXX XXX XXXX |
$X,XXX |
| XXX XX, XXXX |
XXXXXX XXX XXXX |
$X,XXX | |
| XXXXXXXX | XXX XX, XXXX |
XXXXXX XXX XXXX |
$X,XXX |
| XXX XX, XXXX |
XXXXXX XXX XXXX |
$X,XXX | |
| XXXXXXXX | XXX XX, XXXX |
XXXXXX XXX XXXX |
$X,XXX |
| XXX XX, XXXX |
XXXXXX XXX XXXX |
$X,XXX | |
| XXXXXXXX | XXX XX, XXXX |
XXXXXXX XXX XXXX |
|
| XXX XX, XXXX |
XXXXXX XXX XXXX |
$X,XXX,XXX | |
| XXXXXXXX | XXX XX, XXXX |
XXXXXX XXX XXXX |
$X,XXX |
| XXX XX, XXXX |
XXXXXX XXX XXXX |
$X,XXX | |
| XXXXXXXX | XXX XX, XXXX |
XXXX XXX XXXX |
$X,XXX,XXX |
| XXX XX, XXXX |
XXXXXX XXX XXXX |
$X,XXX,XXX |
| XXXXXXXX XXXXXX | XXX XX, XXXX | $8,700 XXX XXXX |
| XXXXXXXX XXXXXX | XXX XX, XXXX | $8,700 XXX XXXX |
| XXXXXXXX XXXXXX | XXX XX, XXXX | $8,300 XXX XXXX |
| XXXXXXXX XXXXXX | XXX XX, XXXX | $8,300 XXX XXXX |
| XXXXXXXX XXXXXX | XXX XX, XXXX | $6,250 XXX XXXX |
| XXXXXXXX XXXXXX | XXX XX, XXXX | $6,800 XXX XXXX |
| XXXXXXXX XXXXXX | XXX XX, XXXX | $7,600 XXX XXXX |
| XXXXXXXX XXXXXX | XXX XX, XXXX | $7,600 XXX XXXX |
| XXXXXXXX XXXXXXX | XXX XX, XXXX | XXX XXXX |
| XXXXXXXX XXXXXX | XXX XX, XXXX | $3,098,000 XXX XXXX |
| XXXXXXXX XXXXXX | XXX XX, XXXX | $6,500 XXX XXXX |
| XXXXXXXX XXXXXX | XXX XX, XXXX | $6,850 XXX XXXX |
| XXXXXXXX XXXX | XXX XX, XXXX | $2,195,000 XXX XXXX |
| XXXXXXXX XXXXXX | XXX XX, XXXX | $2,285,850 XXX XXXX |

Owenwood Public School
Elementary: PublicOakridge Public School
Elementary: PublicLorne Park Public School
Elementary: PublicTecumseh Public School
Elementary: PublicSt Christopher School
Elementary: CatholicWhiteoaks Public School
Elementary: PublicT. L. Kennedy Secondary School
Secondary: PublicClarkson Secondary School
Secondary: PublicIona Secondary School
Secondary: CatholicThe Woodlands Secondary School
Secondary: PublicLorne Park Secondary School
Secondary: PublicSt Martin Secondary School
Secondary: Catholic- 3 bath
- 5 bed
378 Lakeshore Road West, Mississauga, Ontario • L5H 1H5 • Port Credit
- 4 bath
- 5 bed
1768 Sherwood Forrest Circle, Mississauga, Ontario • L5K 2H6 • Sheridan
- 4 bath
- 5 bed
- 2500 sqft
1601 Calumet Place, Mississauga, Ontario • L5J 3B1 • Lorne Park
- 6 bath
- 5 bed
- 3500 sqft
1207 Lorne Park Road, Mississauga, Ontario • L5H 3A7 • Lorne Park




