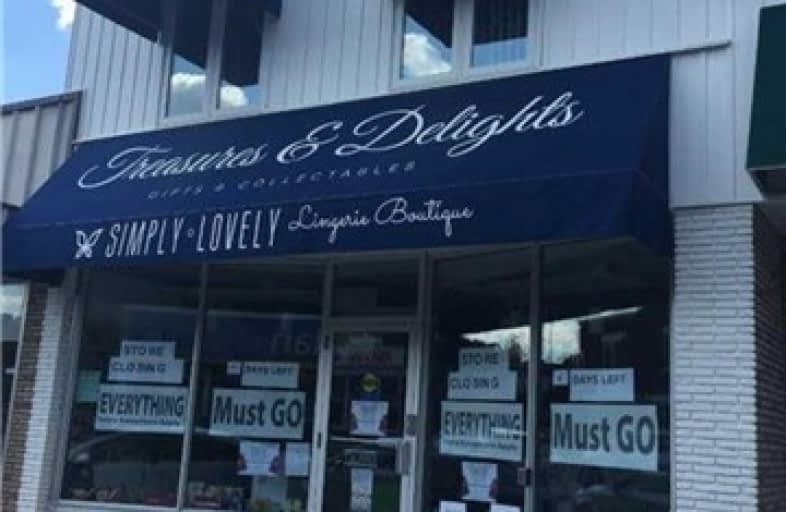
John Diefenbaker Senior School
Elementary: Public
0.42 km
Dawnview Public School
Elementary: Public
0.99 km
St Teresa of Calcutta Catholic School
Elementary: Catholic
10.27 km
Holy Family Separate School
Elementary: Catholic
0.48 km
Walkerton District Community School
Elementary: Public
10.17 km
Hanover Heights Community School
Elementary: Public
0.76 km
Walkerton District Community School
Secondary: Public
10.18 km
Wellington Heights Secondary School
Secondary: Public
29.50 km
Norwell District Secondary School
Secondary: Public
38.30 km
Sacred Heart High School
Secondary: Catholic
9.50 km
John Diefenbaker Senior School
Secondary: Public
0.47 km
F E Madill Secondary School
Secondary: Public
37.25 km


