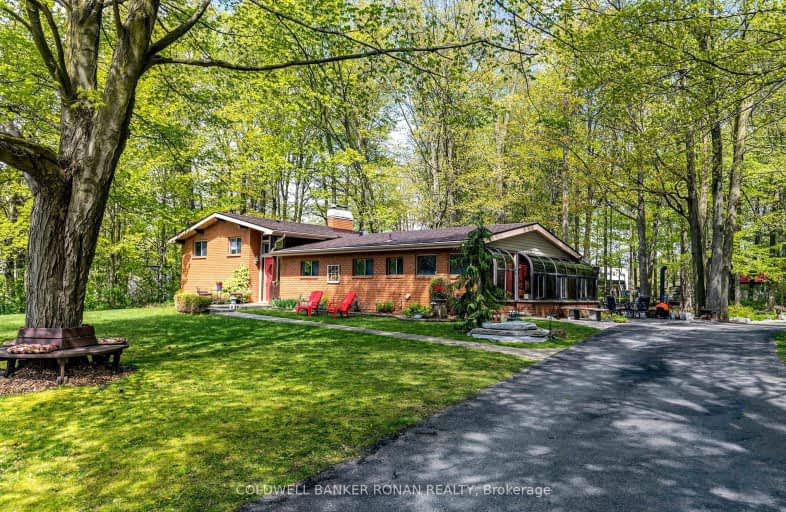Car-Dependent
- Almost all errands require a car.
17
/100
Somewhat Bikeable
- Almost all errands require a car.
22
/100

Holy Family School
Elementary: Catholic
5.57 km
Nobleton Public School
Elementary: Public
1.07 km
Ellwood Memorial Public School
Elementary: Public
5.70 km
St John the Baptist Elementary School
Elementary: Catholic
4.88 km
St Mary Catholic Elementary School
Elementary: Catholic
1.87 km
Allan Drive Middle School
Elementary: Public
4.92 km
Tommy Douglas Secondary School
Secondary: Public
10.03 km
Humberview Secondary School
Secondary: Public
5.80 km
St. Michael Catholic Secondary School
Secondary: Catholic
6.90 km
Cardinal Ambrozic Catholic Secondary School
Secondary: Catholic
12.51 km
Emily Carr Secondary School
Secondary: Public
10.86 km
Castlebrooke SS Secondary School
Secondary: Public
12.85 km
-
Humber Valley Parkette
282 Napa Valley Ave, Vaughan ON 9.76km -
Maple Trails Park
13.67km -
Mill Pond Park
262 Mill St (at Trench St), Richmond Hill ON 17.47km
-
BMO Bank of Montreal
3737 Major MacKenzie Dr (at Weston Rd.), Vaughan ON L4H 0A2 10.51km -
TD Bank Financial Group
3737 Major MacKenzie Dr (Major Mac & Weston), Vaughan ON L4H 0A2 10.58km -
TD Bank Financial Group
2933 Major MacKenzie Dr (Jane & Major Mac), Maple ON L6A 3N9 11.91km





