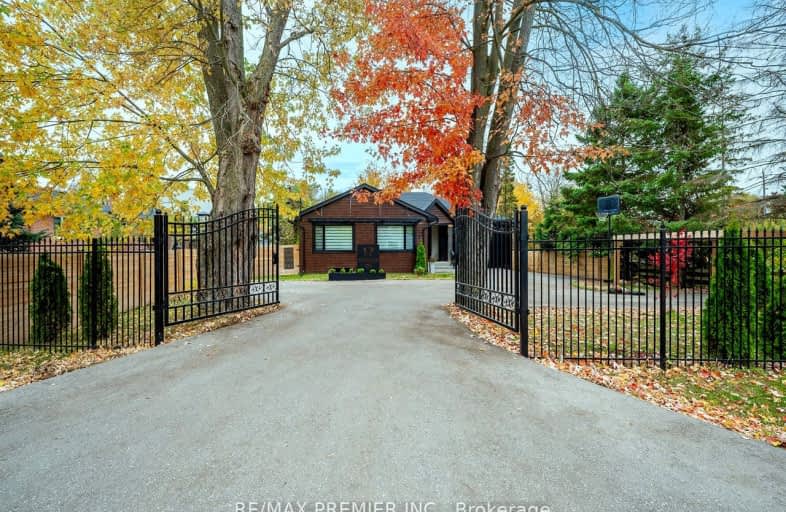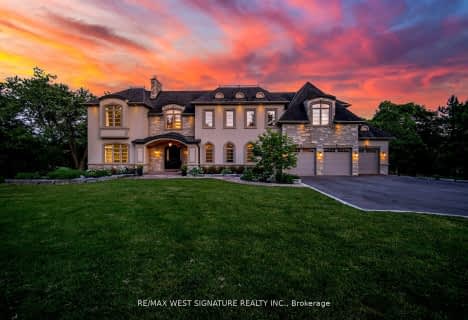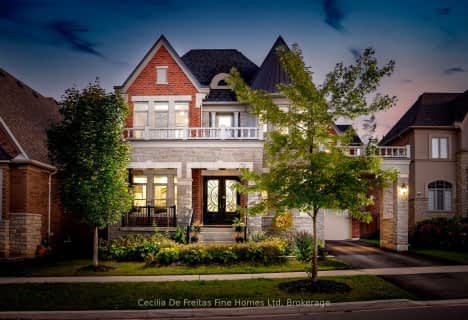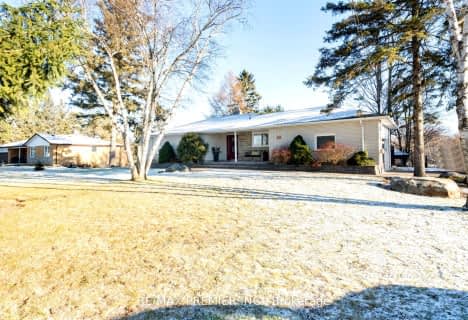Somewhat Walkable
- Some errands can be accomplished on foot.
Somewhat Bikeable
- Most errands require a car.

Pope Francis Catholic Elementary School
Elementary: CatholicNobleton Public School
Elementary: PublicKleinburg Public School
Elementary: PublicSt John the Baptist Elementary School
Elementary: CatholicSt Mary Catholic Elementary School
Elementary: CatholicAllan Drive Middle School
Elementary: PublicTommy Douglas Secondary School
Secondary: PublicHumberview Secondary School
Secondary: PublicSt. Michael Catholic Secondary School
Secondary: CatholicCardinal Ambrozic Catholic Secondary School
Secondary: CatholicSt Jean de Brebeuf Catholic High School
Secondary: CatholicEmily Carr Secondary School
Secondary: Public-
Napa Valley Park
75 Napa Valley Ave, Vaughan ON 10.13km -
Centennial Park Trail, King City
King ON 12.16km -
Rowntree Mills Park
Islington Ave (at Finch Ave W), Toronto ON 18.54km
-
RBC Royal Bank
12612 Hwy 50 (McEwan Drive West), Bolton ON L7E 1T6 6.39km -
CIBC
2208 King Rd (at Keele St.), King City ON L7B 1L3 10.93km -
Scotiabank
9333 Weston Rd (Rutherford Rd), Vaughan ON L4H 3G8 11.57km













