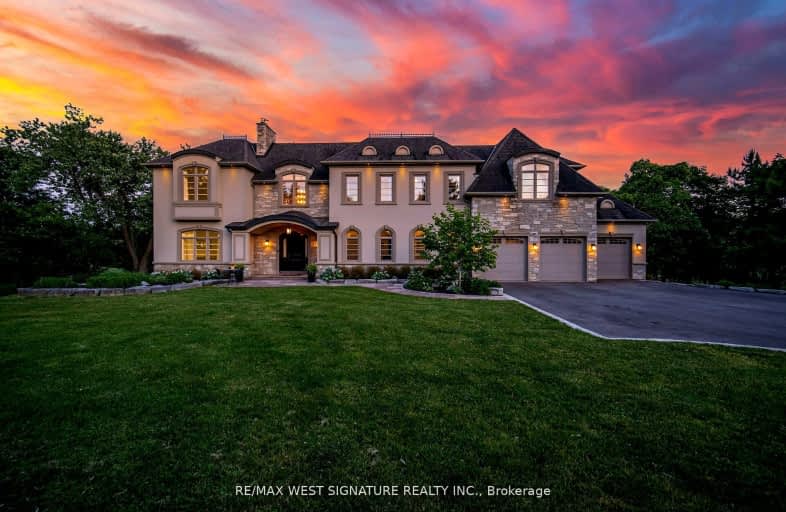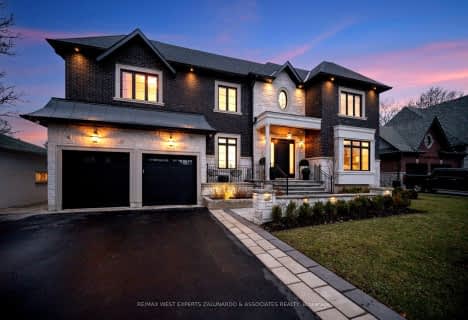Car-Dependent
- Almost all errands require a car.
6
/100
Somewhat Bikeable
- Almost all errands require a car.
17
/100

Schomberg Public School
Elementary: Public
8.95 km
Nobleton Public School
Elementary: Public
1.91 km
Kleinburg Public School
Elementary: Public
9.08 km
St John the Baptist Elementary School
Elementary: Catholic
7.66 km
St Mary Catholic Elementary School
Elementary: Catholic
1.56 km
Allan Drive Middle School
Elementary: Public
7.55 km
Tommy Douglas Secondary School
Secondary: Public
10.71 km
King City Secondary School
Secondary: Public
10.49 km
Humberview Secondary School
Secondary: Public
8.06 km
St. Michael Catholic Secondary School
Secondary: Catholic
8.91 km
St Jean de Brebeuf Catholic High School
Secondary: Catholic
11.95 km
Emily Carr Secondary School
Secondary: Public
12.38 km
-
Napa Valley Park
75 Napa Valley Ave, Vaughan ON 12.08km -
Grovewood Park
Richmond Hill ON 14.28km -
Meander Park
Richmond Hill ON 14.65km
-
RBC Royal Bank
12612 Hwy 50 (McEwan Drive West), Bolton ON L7E 1T6 8.54km -
RBC Royal Bank
9100 Jane St, Maple ON L4K 0A4 12.15km -
RBC Royal Bank
1420 Major MacKenzie Dr (at Dufferin St), Vaughan ON L6A 4H6 14.38km










