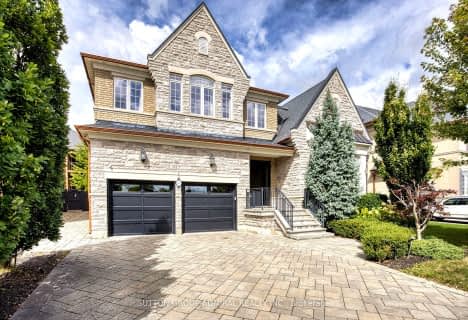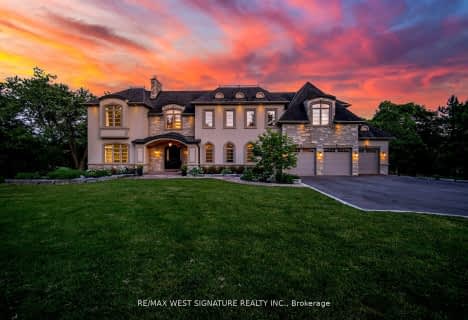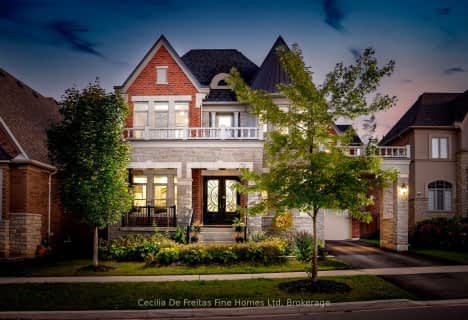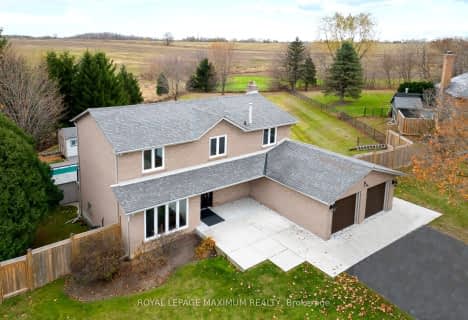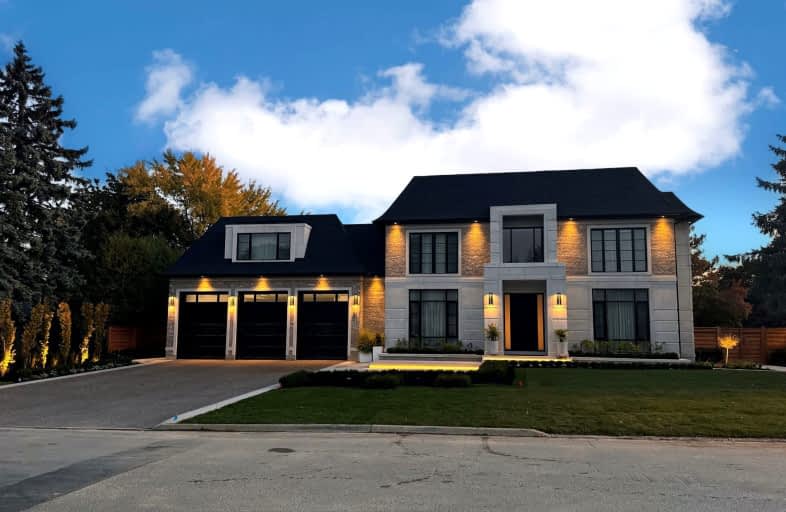

Pope Francis Catholic Elementary School
Elementary: CatholicNobleton Public School
Elementary: PublicKleinburg Public School
Elementary: PublicSt John the Baptist Elementary School
Elementary: CatholicSt Mary Catholic Elementary School
Elementary: CatholicAllan Drive Middle School
Elementary: PublicTommy Douglas Secondary School
Secondary: PublicHumberview Secondary School
Secondary: PublicSt. Michael Catholic Secondary School
Secondary: CatholicCardinal Ambrozic Catholic Secondary School
Secondary: CatholicEmily Carr Secondary School
Secondary: PublicCastlebrooke SS Secondary School
Secondary: Public-
Dicks Dam Park
Caledon ON 7.54km -
Mast Road Park
195 Mast Rd, Vaughan ON 10.09km -
Centennial Park Trail, King City
King ON 12.44km
-
Scotiabank
9600 Islington Ave, Woodbridge ON L4H 2T1 8.95km -
TD Bank Financial Group
2933 Major MacKenzie Dr (Jane & Major Mac), Maple ON L6A 3N9 11.19km -
CIBC
9641 Jane St (Major Mackenzie), Vaughan ON L6A 4G5 11.62km


