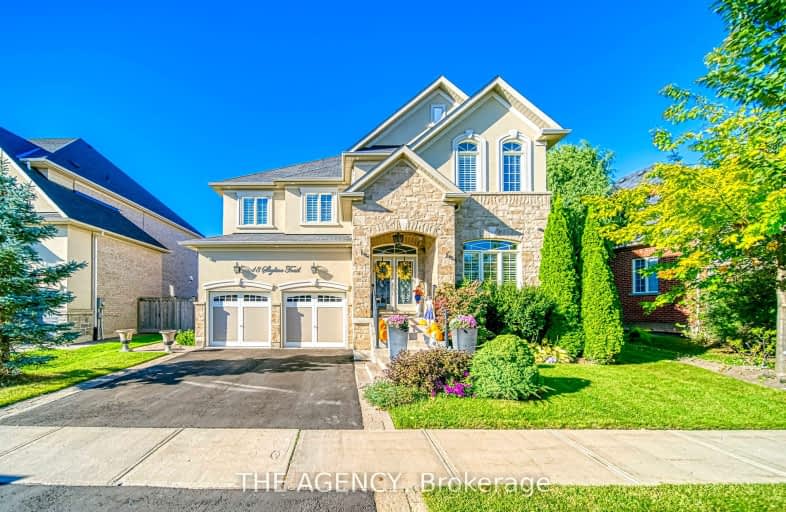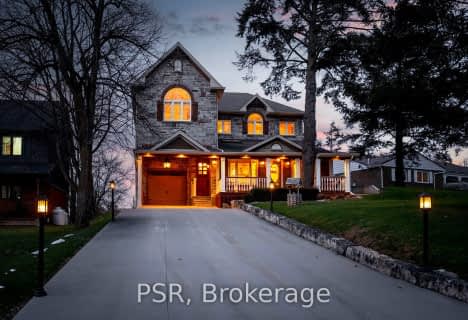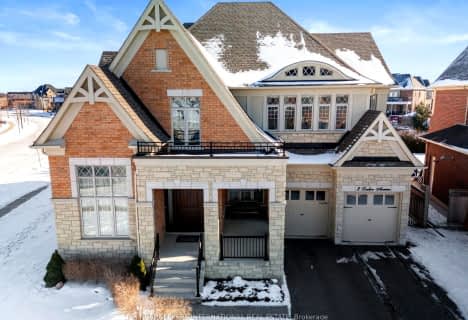Car-Dependent
- Almost all errands require a car.
24
/100
Somewhat Bikeable
- Almost all errands require a car.
16
/100

Pope Francis Catholic Elementary School
Elementary: Catholic
9.44 km
École élémentaire La Fontaine
Elementary: Public
9.04 km
Nobleton Public School
Elementary: Public
1.90 km
Kleinburg Public School
Elementary: Public
8.22 km
St John the Baptist Elementary School
Elementary: Catholic
7.48 km
St Mary Catholic Elementary School
Elementary: Catholic
0.85 km
Tommy Douglas Secondary School
Secondary: Public
9.79 km
King City Secondary School
Secondary: Public
10.09 km
Humberview Secondary School
Secondary: Public
8.20 km
St. Michael Catholic Secondary School
Secondary: Catholic
9.16 km
St Jean de Brebeuf Catholic High School
Secondary: Catholic
11.03 km
Emily Carr Secondary School
Secondary: Public
11.47 km
-
Grovewood Park
Richmond Hill ON 13.9km -
Meander Park
Richmond Hill ON 14.13km -
Mill Pond Park
262 Mill St (at Trench St), Richmond Hill ON 15.85km
-
RBC Royal Bank
12612 Hwy 50 (McEwan Drive West), Bolton ON L7E 1T6 8.28km -
TD Bank Financial Group
3737 Major MacKenzie Dr (Major Mac & Weston), Vaughan ON L4H 0A2 10.21km -
CIBC
8535 Hwy 27 (Langstaff Rd & Hwy 27), Woodbridge ON L4H 4Y1 13.6km





