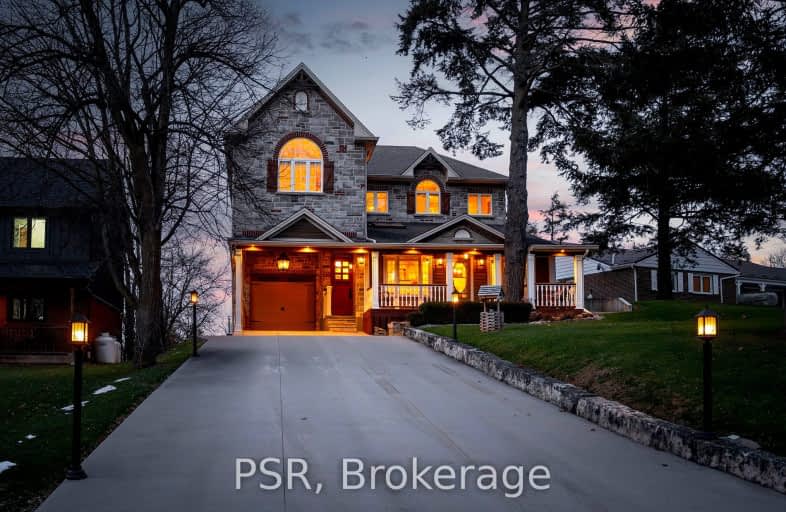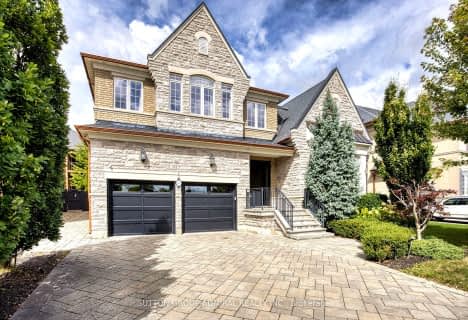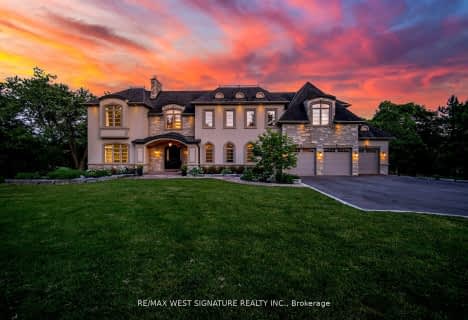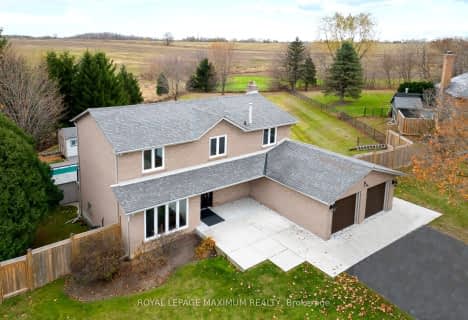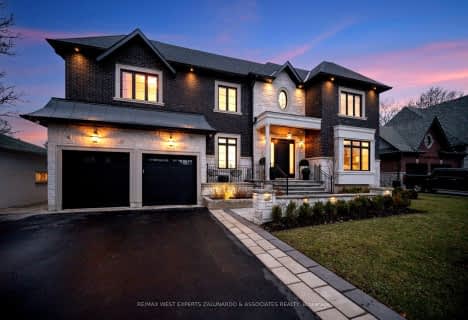Car-Dependent
- Almost all errands require a car.
Somewhat Bikeable
- Most errands require a car.

Johnny Lombardi Public School
Elementary: PublicÉcole élémentaire La Fontaine
Elementary: PublicNobleton Public School
Elementary: PublicGuardian Angels
Elementary: CatholicKleinburg Public School
Elementary: PublicSt Mary Catholic Elementary School
Elementary: CatholicTommy Douglas Secondary School
Secondary: PublicKing City Secondary School
Secondary: PublicMaple High School
Secondary: PublicSt Joan of Arc Catholic High School
Secondary: CatholicSt Jean de Brebeuf Catholic High School
Secondary: CatholicEmily Carr Secondary School
Secondary: Public-
Humber Valley Parkette
282 Napa Valley Ave, Vaughan ON 9.21km -
Mill Pond Park
262 Mill St (at Trench St), Richmond Hill ON 13.31km -
William Kennedy Park
Kennedy St (Corenr ridge Road), Aurora ON 14.13km
-
BMO Bank of Montreal
3737 Major MacKenzie Dr (at Weston Rd.), Vaughan ON L4H 0A2 7.48km -
TD Bank Financial Group
2933 Major MacKenzie Dr (Jane & Major Mac), Maple ON L6A 3N9 8.4km -
RBC Royal Bank
9100 Jane St, Maple ON L4K 0A4 8.49km
