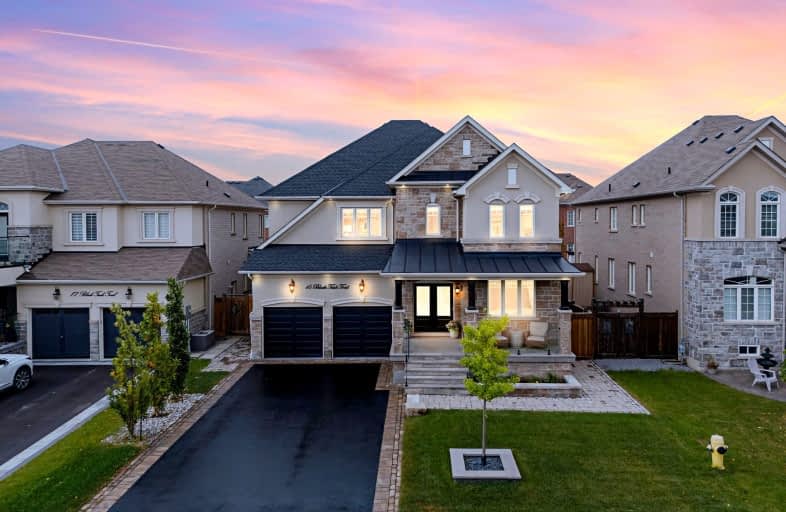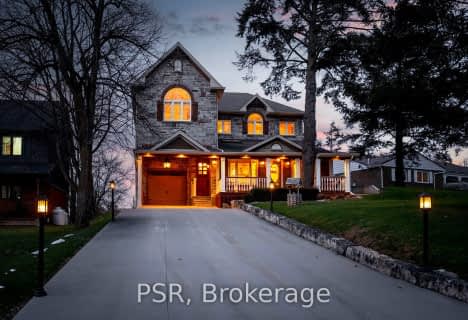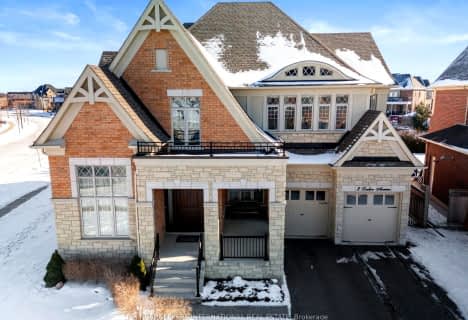Car-Dependent
- Most errands require a car.
31
/100
Somewhat Bikeable
- Most errands require a car.
31
/100

École élémentaire La Fontaine
Elementary: Public
9.11 km
Nobleton Public School
Elementary: Public
1.40 km
Kleinburg Public School
Elementary: Public
8.28 km
St John the Baptist Elementary School
Elementary: Catholic
7.07 km
St Mary Catholic Elementary School
Elementary: Catholic
0.75 km
Allan Drive Middle School
Elementary: Public
7.04 km
Tommy Douglas Secondary School
Secondary: Public
10.08 km
Humberview Secondary School
Secondary: Public
7.70 km
St. Michael Catholic Secondary School
Secondary: Catholic
8.65 km
Cardinal Ambrozic Catholic Secondary School
Secondary: Catholic
14.34 km
St Jean de Brebeuf Catholic High School
Secondary: Catholic
11.31 km
Emily Carr Secondary School
Secondary: Public
11.62 km
-
Grovewood Park
Richmond Hill ON 14.42km -
Meander Park
Richmond Hill ON 14.65km -
Mill Pond Park
262 Mill St (at Trench St), Richmond Hill ON 16.35km
-
RBC Royal Bank
12612 Hwy 50 (McEwan Drive West), Bolton ON L7E 1T6 7.9km -
TD Bank Financial Group
3737 Major MacKenzie Dr (Major Mac & Weston), Vaughan ON L4H 0A2 10.52km -
CIBC
8535 Hwy 27 (Langstaff Rd & Hwy 27), Woodbridge ON L4H 4Y1 13.62km







