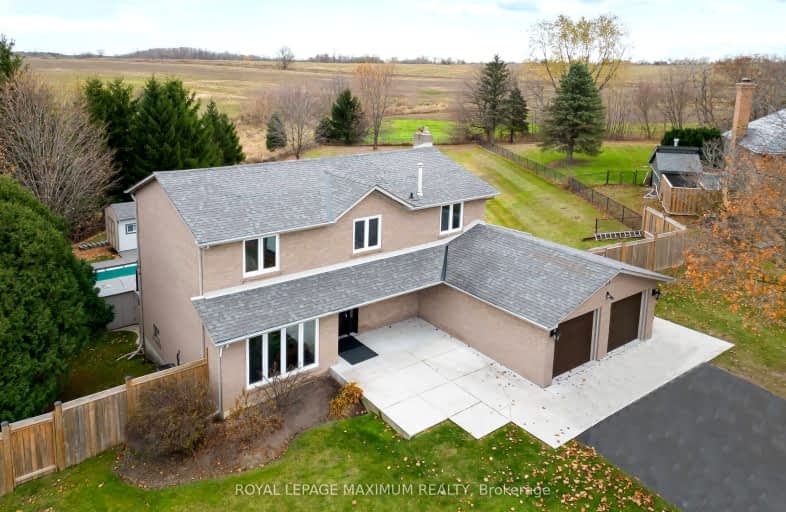Car-Dependent
- Most errands require a car.
36
/100
Somewhat Bikeable
- Almost all errands require a car.
23
/100

Pope Francis Catholic Elementary School
Elementary: Catholic
7.75 km
École élémentaire La Fontaine
Elementary: Public
7.50 km
Nobleton Public School
Elementary: Public
1.76 km
Kleinburg Public School
Elementary: Public
6.67 km
St John the Baptist Elementary School
Elementary: Catholic
6.20 km
St Mary Catholic Elementary School
Elementary: Catholic
0.89 km
Tommy Douglas Secondary School
Secondary: Public
8.80 km
Humberview Secondary School
Secondary: Public
7.39 km
St. Michael Catholic Secondary School
Secondary: Catholic
8.52 km
Cardinal Ambrozic Catholic Secondary School
Secondary: Catholic
12.78 km
St Jean de Brebeuf Catholic High School
Secondary: Catholic
10.01 km
Emily Carr Secondary School
Secondary: Public
10.08 km
-
Meander Park
Richmond Hill ON 14.62km -
Grovewood Park
Richmond Hill ON 14.66km -
Russell Tilt Park
Blackforest Dr, Richmond Hill ON 15.64km
-
CIBC
9950 Dufferin St (at Major MacKenzie Dr. W.), Maple ON L6A 4K5 13.44km -
TD Canada Trust Branch and ATM
4499 Hwy 7, Woodbridge ON L4L 9A9 14.2km -
CIBC
8099 Keele St (at Highway 407), Concord ON L4K 1Y6 15.45km



