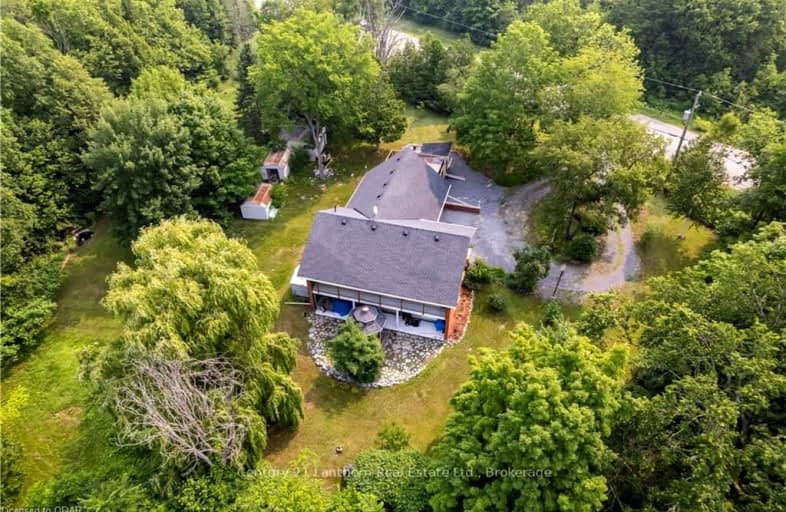Car-Dependent
- Almost all errands require a car.
0
/100
Somewhat Bikeable
- Almost all errands require a car.
23
/100

St Mary Catholic School
Elementary: Catholic
8.74 km
St Carthagh Catholic School
Elementary: Catholic
12.82 km
Foxboro Public School
Elementary: Public
16.58 km
Tyendinaga Public School
Elementary: Public
16.27 km
Tweed Elementary School
Elementary: Public
12.44 km
Harmony Public School
Elementary: Public
15.40 km
Nicholson Catholic College
Secondary: Catholic
22.82 km
Centre Hastings Secondary School
Secondary: Public
20.73 km
Quinte Secondary School
Secondary: Public
22.31 km
Moira Secondary School
Secondary: Public
21.37 km
St Theresa Catholic Secondary School
Secondary: Catholic
20.48 km
Centennial Secondary School
Secondary: Public
24.62 km



