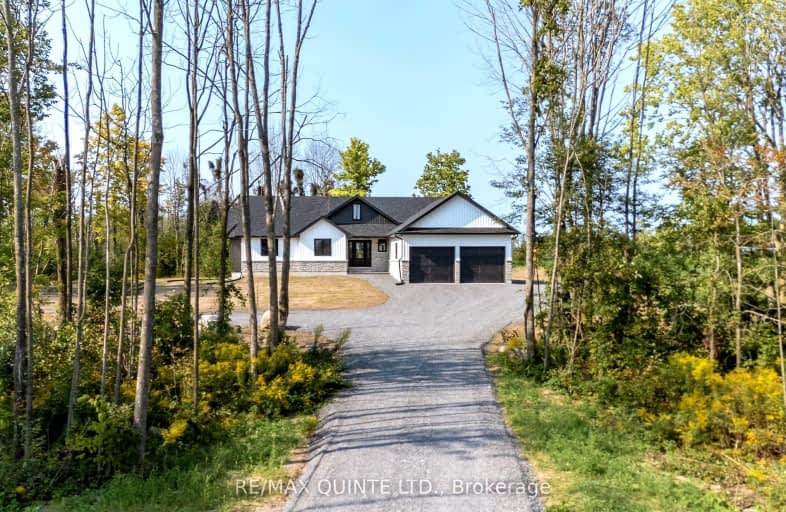Car-Dependent
- Almost all errands require a car.
Somewhat Bikeable
- Most errands require a car.

St Mary Catholic School
Elementary: CatholicSt Carthagh Catholic School
Elementary: CatholicFoxboro Public School
Elementary: PublicTyendinaga Public School
Elementary: PublicTweed Elementary School
Elementary: PublicHarmony Public School
Elementary: PublicNicholson Catholic College
Secondary: CatholicCentre Hastings Secondary School
Secondary: PublicQuinte Secondary School
Secondary: PublicMoira Secondary School
Secondary: PublicSt Theresa Catholic Secondary School
Secondary: CatholicCentennial Secondary School
Secondary: Public-
Old Madoc Road Dog Walk
OLD MADOC Rd (Old Madoc & Zion), Ontario 12.67km -
Tweed Playground
River St (River & Mary), Tweed ON 13.7km -
Thurlow Dog Park
Farnham Rd, Belleville ON 17.21km
- 2 bath
- 4 bed
- 1100 sqft
14 Roslin Court, Centre Hastings, Ontario • K0K 2Y0 • Centre Hastings



