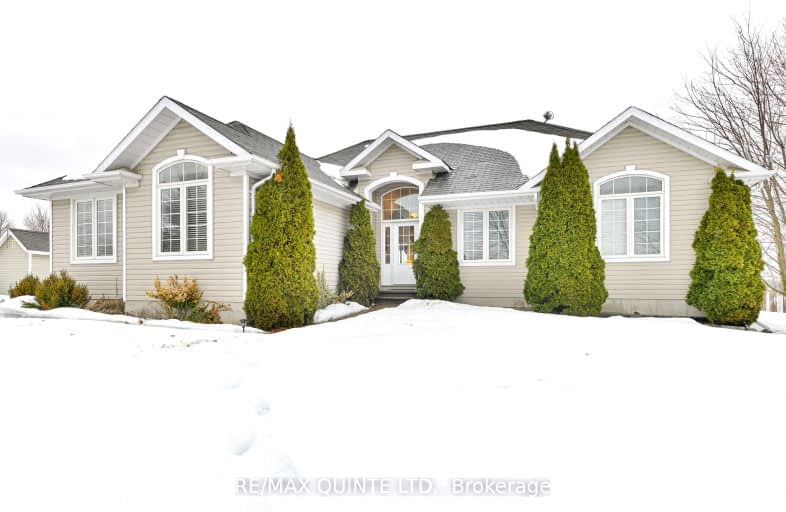Car-Dependent
- Almost all errands require a car.
Somewhat Bikeable
- Most errands require a car.

St Mary Catholic School
Elementary: CatholicSt Carthagh Catholic School
Elementary: CatholicFoxboro Public School
Elementary: PublicTyendinaga Public School
Elementary: PublicTweed Elementary School
Elementary: PublicHarmony Public School
Elementary: PublicNicholson Catholic College
Secondary: CatholicCentre Hastings Secondary School
Secondary: PublicQuinte Secondary School
Secondary: PublicMoira Secondary School
Secondary: PublicSt Theresa Catholic Secondary School
Secondary: CatholicCentennial Secondary School
Secondary: Public-
Old Madoc Road Dog Walk
Old Madoc Rd (Old Madoc & Zion), Ontario 11.93km -
Tweed Playground
River St (River & Mary), Tweed ON 13.64km -
Thurlow Dog Park
Farnham Rd, Belleville ON 17.04km
-
BMO Bank of Montreal
225 Victoria St N, Tweed ON K0K 3J0 13.8km -
CIBC
256 Victoria St N, Tweed ON K0K 3J0 13.83km -
BMO Bank of Montreal
7 Front St, Stirling ON K0K 3E0 18.16km




