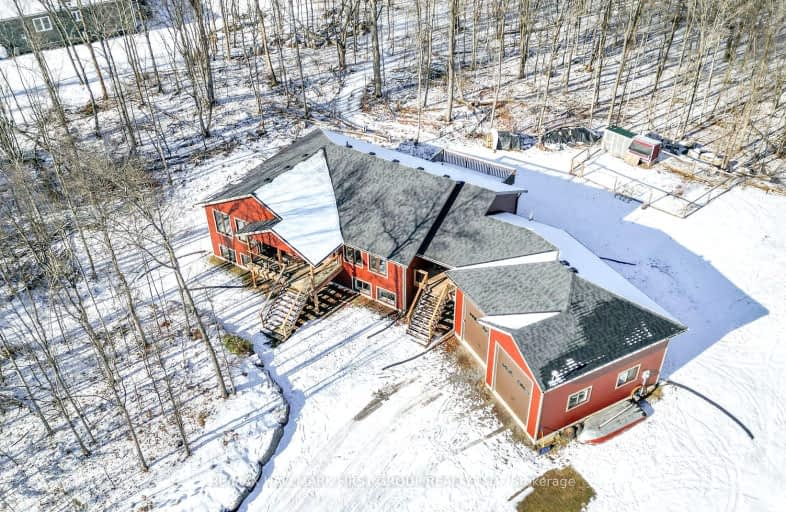Car-Dependent
- Almost all errands require a car.
Somewhat Bikeable
- Almost all errands require a car.

St Mary Catholic School
Elementary: CatholicSt Carthagh Catholic School
Elementary: CatholicFoxboro Public School
Elementary: PublicTyendinaga Public School
Elementary: PublicTweed Elementary School
Elementary: PublicHarmony Public School
Elementary: PublicNicholson Catholic College
Secondary: CatholicCentre Hastings Secondary School
Secondary: PublicQuinte Secondary School
Secondary: PublicMoira Secondary School
Secondary: PublicSt Theresa Catholic Secondary School
Secondary: CatholicCentennial Secondary School
Secondary: Public-
Tweed Playground
River St (River & Mary), Tweed ON 10.72km -
Old Madoc Road Dog Walk
OLD MADOC Rd (Old Madoc & Zion), Ontario 14.71km -
Centre Hastings Family Park
Hwy 62 (Highway 62 & Seymour), Madoc ON 18.09km
-
BMO Bank of Montreal
225 Victoria St N, Tweed ON K0K 3J0 10.9km -
CIBC
256 Victoria St N, Tweed ON K0K 3J0 10.94km -
TD Canada Trust Branch and ATM
18 St Lawrence St W, Madoc ON K0K 2K0 18.53km
- 2 bath
- 4 bed
- 1100 sqft
14 Roslin Court, Centre Hastings, Ontario • K0K 2Y0 • Centre Hastings



