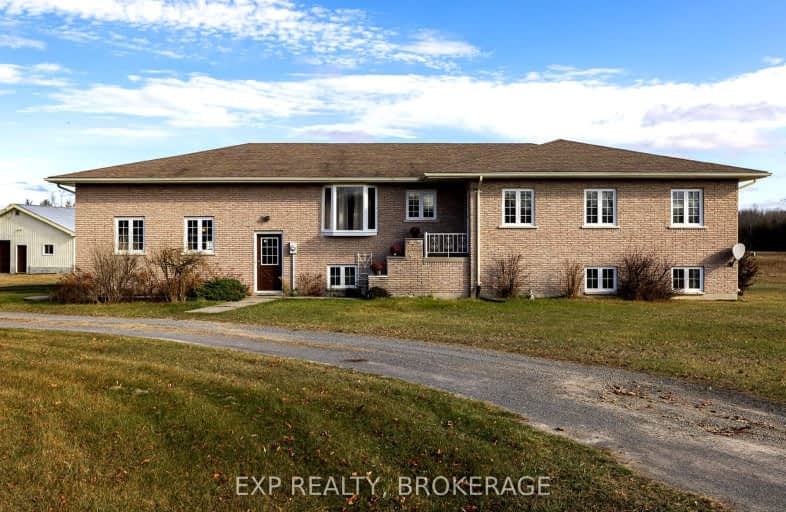Car-Dependent
- Almost all errands require a car.
Somewhat Bikeable
- Most errands require a car.

St Mary Catholic School
Elementary: CatholicSt Carthagh Catholic School
Elementary: CatholicFoxboro Public School
Elementary: PublicTyendinaga Public School
Elementary: PublicTweed Elementary School
Elementary: PublicHarmony Public School
Elementary: PublicSir James Whitney School for the Deaf
Secondary: ProvincialNicholson Catholic College
Secondary: CatholicQuinte Secondary School
Secondary: PublicMoira Secondary School
Secondary: PublicSt Theresa Catholic Secondary School
Secondary: CatholicCentennial Secondary School
Secondary: Public-
Old Madoc Road Dog Walk
Old Madoc Rd (Old Madoc & Zion), Ontario 13.26km -
Tweed Playground
River St (River & Mary), Tweed ON 14.56km -
Thurlow Dog Park
Farnham Rd, Belleville ON 16.92km
-
BMO Bank of Montreal
225 Victoria St N, Tweed ON K0K 3J0 14.79km -
CIBC
256 Victoria St N, Tweed ON K0K 3J0 14.84km -
CIBC
379 N Front St, Belleville ON K8P 3C8 18.81km











