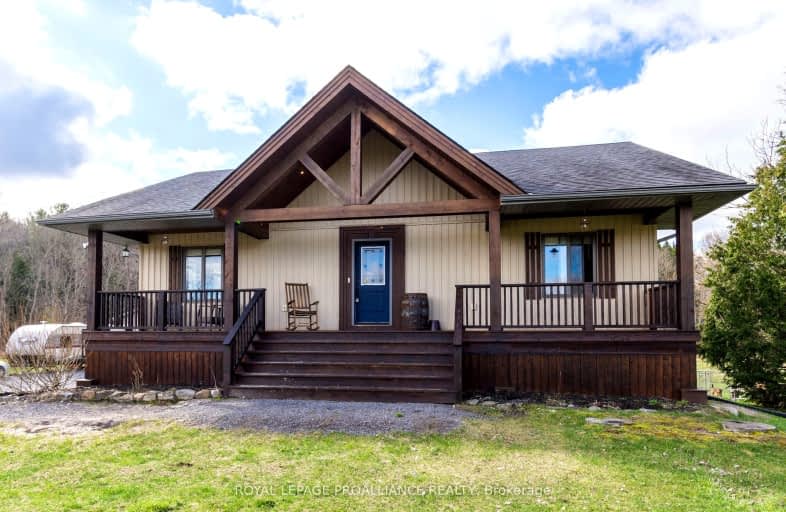Car-Dependent
- Almost all errands require a car.
Somewhat Bikeable
- Most errands require a car.

St Mary Catholic School
Elementary: CatholicSt Carthagh Catholic School
Elementary: CatholicFoxboro Public School
Elementary: PublicTyendinaga Public School
Elementary: PublicTweed Elementary School
Elementary: PublicHarmony Public School
Elementary: PublicNicholson Catholic College
Secondary: CatholicCentre Hastings Secondary School
Secondary: PublicQuinte Secondary School
Secondary: PublicMoira Secondary School
Secondary: PublicSt Theresa Catholic Secondary School
Secondary: CatholicCentennial Secondary School
Secondary: Public-
Tweed Playground
River St (River & Mary), Tweed ON 13.64km -
Thurlow Dog Park
Farnham Rd, Belleville ON 17.83km -
The Pirate Ship Park
Moira St E, Belleville ON 19.59km
-
BMO Bank of Montreal
225 Victoria St N, Tweed ON K0K 3J0 13.88km -
CIBC
256 Victoria St N, Tweed ON K0K 3J0 13.93km -
HODL Bitcoin ATM - MAJHA GAS & VARIETY
6658 Hwy 62, Belleville ON K8N 4Z5 18.55km
- 2 bath
- 4 bed
- 1100 sqft
14 Roslin Court, Centre Hastings, Ontario • K0K 2Y0 • Centre Hastings



