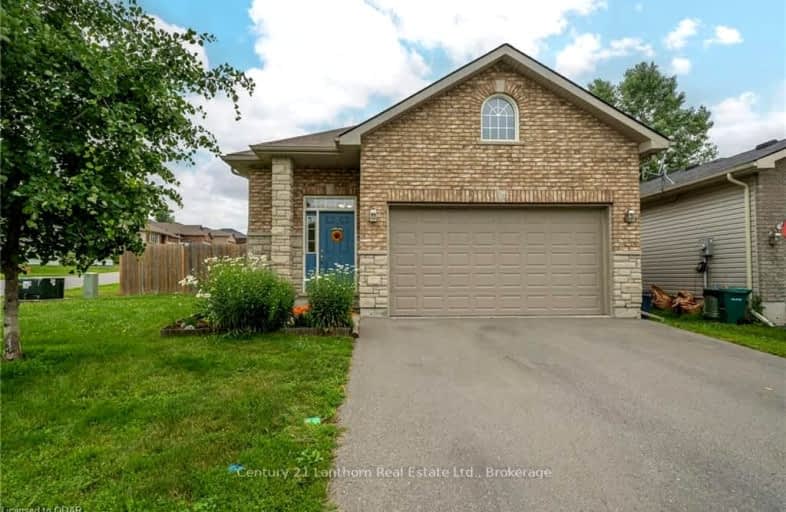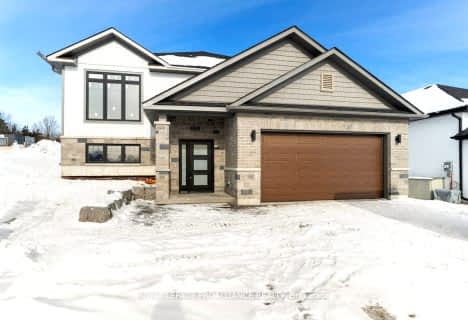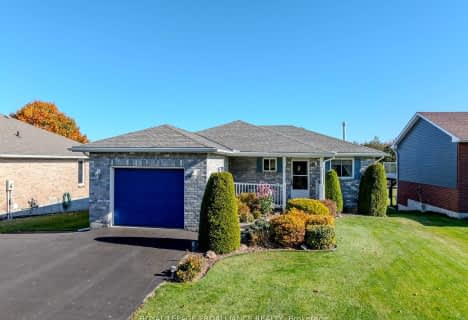
3D Walkthrough
Car-Dependent
- Almost all errands require a car.
2
/100
Somewhat Bikeable
- Almost all errands require a car.
23
/100

North Trenton Public School
Elementary: Public
11.10 km
Sacred Heart Catholic School
Elementary: Catholic
4.47 km
V P Carswell Public School
Elementary: Public
10.03 km
Stockdale Public School
Elementary: Public
2.51 km
Frankford Public School
Elementary: Public
0.69 km
Stirling Public School
Elementary: Public
10.07 km
Sir James Whitney School for the Deaf
Secondary: Provincial
16.99 km
École secondaire publique Marc-Garneau
Secondary: Public
11.35 km
St Paul Catholic Secondary School
Secondary: Catholic
12.91 km
Trenton High School
Secondary: Public
12.59 km
Bayside Secondary School
Secondary: Public
13.62 km
Centennial Secondary School
Secondary: Public
16.68 km













