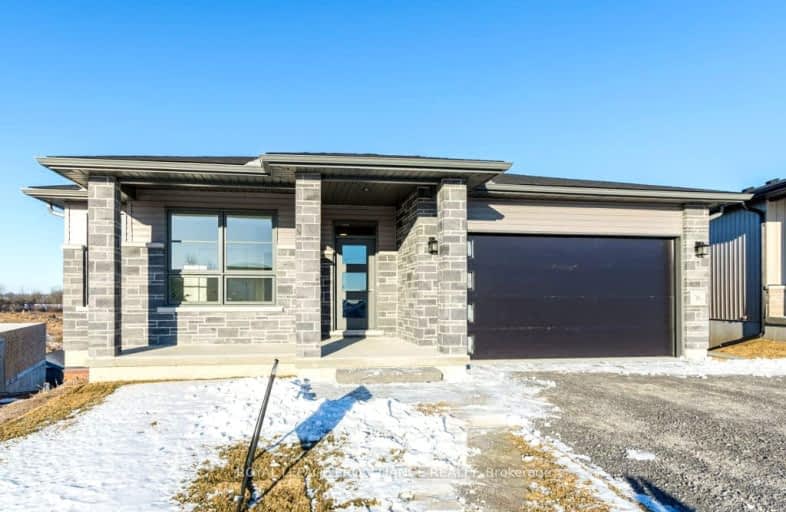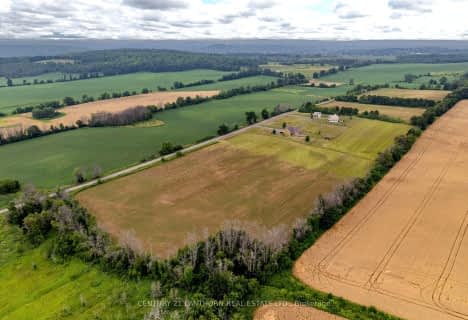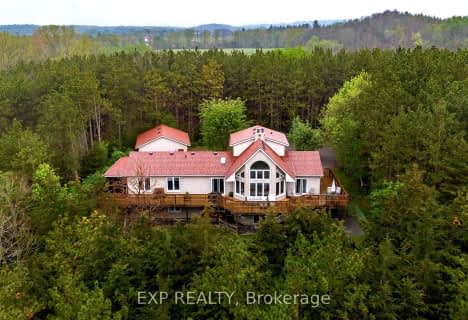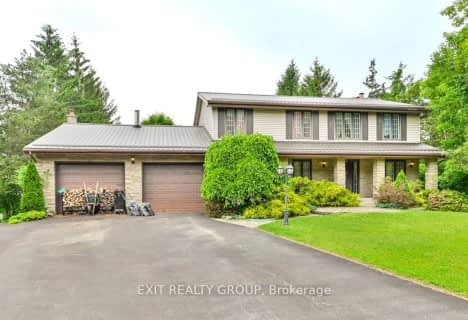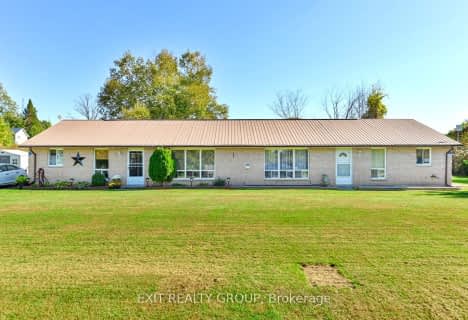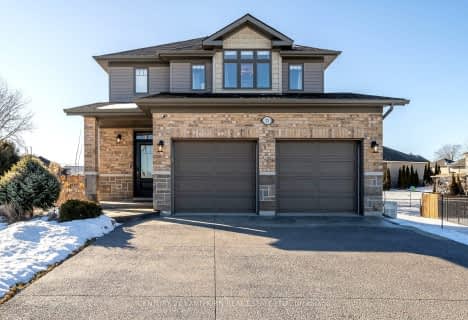Car-Dependent
- Most errands require a car.
Somewhat Bikeable
- Almost all errands require a car.

North Trenton Public School
Elementary: PublicSacred Heart Catholic School
Elementary: CatholicV P Carswell Public School
Elementary: PublicStockdale Public School
Elementary: PublicFrankford Public School
Elementary: PublicStirling Public School
Elementary: PublicSir James Whitney School for the Deaf
Secondary: ProvincialÉcole secondaire publique Marc-Garneau
Secondary: PublicSt Paul Catholic Secondary School
Secondary: CatholicTrenton High School
Secondary: PublicBayside Secondary School
Secondary: PublicCentennial Secondary School
Secondary: Public-
Tourism Park
Quinte West ON 1.04km -
Forest Ridge Park
Frankford ON K0K 2C0 1.41km -
Diamond Street Park
Quinte West ON K0K 2C0 1.54km
-
BMO Bank of Montreal
2 Mill St (at Trent St N), Frankford ON K0K 2C0 0.83km -
HSBC ATM
34 S Trent St, Frankford ON K0K 2C0 1.02km -
BMO Bank of Montreal
7 Front St, Stirling ON K0K 3E0 10.81km
- 2 bath
- 5 bed
- 2000 sqft
50 South Trent Street, Quinte West, Ontario • K0K 2C0 • Quinte West
- 3 bath
- 4 bed
- 1500 sqft
28 North Trent Street, Quinte West, Ontario • K0K 2C0 • Quinte West
