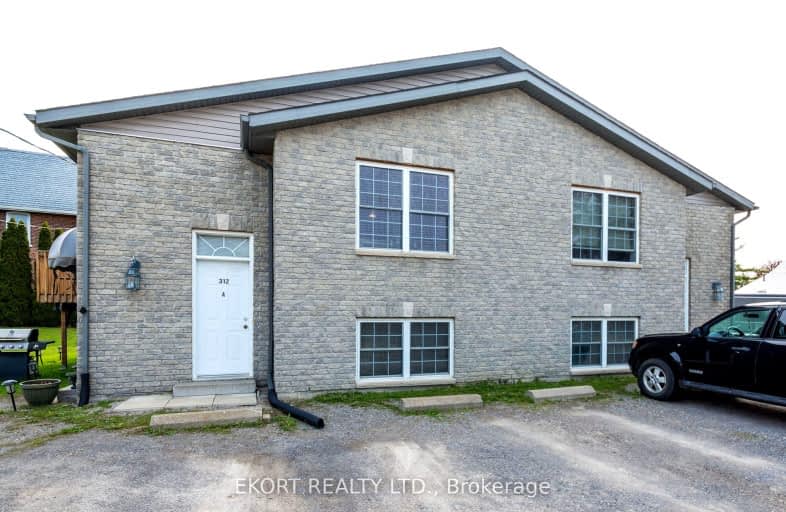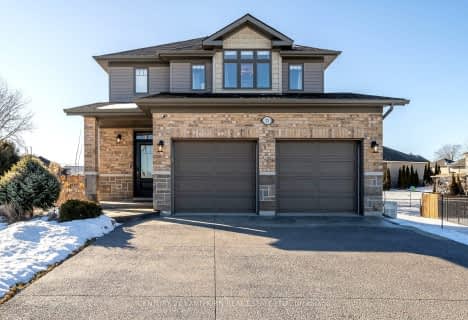Car-Dependent
- Most errands require a car.
Somewhat Bikeable
- Most errands require a car.

Trent River Public School
Elementary: PublicNorth Trenton Public School
Elementary: PublicSacred Heart Catholic School
Elementary: CatholicV P Carswell Public School
Elementary: PublicStockdale Public School
Elementary: PublicFrankford Public School
Elementary: PublicSir James Whitney School for the Deaf
Secondary: ProvincialÉcole secondaire publique Marc-Garneau
Secondary: PublicSt Paul Catholic Secondary School
Secondary: CatholicTrenton High School
Secondary: PublicBayside Secondary School
Secondary: PublicCentennial Secondary School
Secondary: Public-
Wing'n It
33 Monogram Place, Trenton, ON K8V 5P8 8.06km -
Social Club N' Pub
8 Trenton Street, Quinte West, ON K8V 4M9 9.69km -
Jack Tucker's Bar and Grill
1601 Wallbridge Loyalist Road, Belleville, ON K8N 4Z5 10.34km
-
Tim Hortons
11 Monogram Place, Trenton, ON K8V 5P8 8.06km -
McDonald's
18 Monogram Place, Trenton, ON K8V 6S3 8.13km -
Parsons Cafe & Catering
17 Frankford Cres, Trenton, ON K8V 6H8 9.26km
-
GoodLife Fitness
390 North Front Street, Belleville Quinte Mall, Belleville, ON K8P 3E1 15.03km -
Planet Fitness
199 Bell Boulevard, Belleville, ON K8P 5B8 15.04km -
Right Fit
300 Maitland Drive, Belleville, ON K8N 4Z5 15.32km
-
Rexall Pharma Plus
173 Dundas E, Quinte West, ON K8V 2Z5 10.96km -
Smylie’s Your Independent Grocer
293 Dundas Street E, Trenton, ON K8V 1M1 11.17km -
Shoppers Drug Mart
83 Dundas Street W, Trenton, ON K8V 3P3 11.34km
-
Subway
3 Trent Street S, Quinte West, ON K0K 2C0 0.36km -
Dimitri's Pizzeria
22 S Trent Street, Quinte West, ON K0K 2C0 0.44km -
The 3 Jacks Steak Restaurant
15 Mill Street, Frankford, ON K0K 2C0 0.45km
-
Quinte Mall
390 N Front Street, Belleville, ON K8P 3E1 15.14km -
Dollarama - Wal-Mart Centre
264 Millennium Pkwy, Belleville, ON K8N 4Z5 15.63km -
Canadian Tire
285 Dundas Street East, Trenton, ON K8V 1M1 11.33km
-
Smylie’s Your Independent Grocer
293 Dundas Street E, Trenton, ON K8V 1M1 11.17km -
Metro
53 Quinte Street, Trenton, ON K8V 3S8 11.54km -
Taste of Country
16 Roblin Road, Belleville, ON K8N 4Z5 14.07km
-
LCBO
Highway 7, Havelock, ON K0L 1Z0 32.89km -
Liquor Control Board of Ontario
2 Lake Street, Picton, ON K0K 2T0 41.49km -
The Beer Store
570 Lansdowne Street W, Peterborough, ON K9J 1Y9 59.5km
-
Napa Autopro - Cormier's Auto Repair
276 Front St, Trenton, ON K8V 4P3 10.67km -
Pioneer Petroleums
130 Dundas Street E, Trenton, ON K8V 1L3 10.93km -
Esso
17464 Old Highway 2, Quinte West, ON K8V 5P7 11.19km
-
Centre Theatre
120 Dundas Street W, Trenton, ON K8V 3P3 11.38km -
Belleville Cineplex
321 Front Street, Belleville, ON K8N 2Z9 14.86km -
Galaxy Cinemas Belleville
160 Bell Boulevard, Belleville, ON K8P 5L2 15.15km
-
Marmora Public Library
37 Forsyth St, Marmora, ON K0K 2M0 32.04km -
County of Prince Edward Public Library, Picton Branch
208 Main Street, Picton, ON K0K 2T0 41.89km -
Lennox & Addington County Public Library Office
97 Thomas Street E, Napanee, ON K7R 4B9 51.38km
-
Quinte Health Care Belleville General Hospital
265 Dundas Street E, Belleville, ON K8N 5A9 18.59km -
Prince Edward County Memorial Hospital
403 Picton Main Street, Picton, ON K0K 2T0 41.7km -
Lennox & Addington County General Hospital
8 Richmond Park Drive, Napanee, ON K7R 2Z4 49.99km
- 2 bath
- 5 bed
- 2000 sqft
50 South Trent Street, Quinte West, Ontario • K0K 2C0 • Quinte West
- 3 bath
- 4 bed
- 1500 sqft
28 North Trent Street, Quinte West, Ontario • K0K 2C0 • Quinte West






