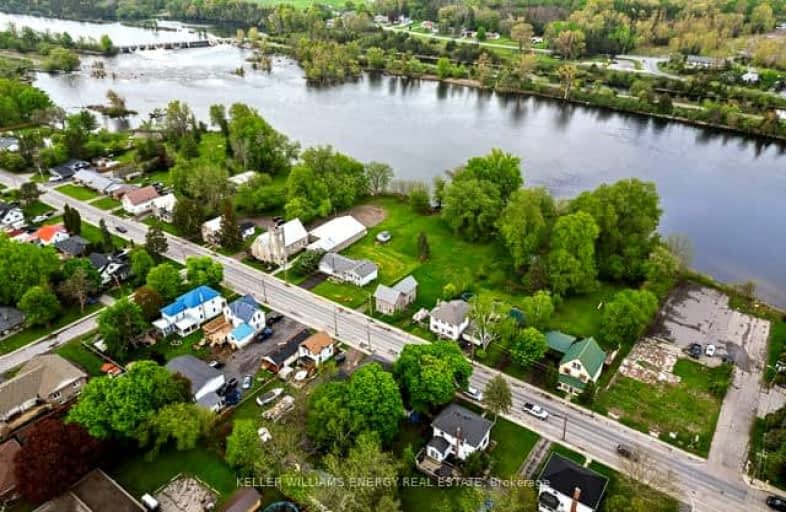Somewhat Walkable
- Some errands can be accomplished on foot.
57
/100
Bikeable
- Some errands can be accomplished on bike.
50
/100

Trent River Public School
Elementary: Public
10.60 km
North Trenton Public School
Elementary: Public
10.35 km
Sacred Heart Catholic School
Elementary: Catholic
3.72 km
V P Carswell Public School
Elementary: Public
9.23 km
Stockdale Public School
Elementary: Public
2.70 km
Frankford Public School
Elementary: Public
0.18 km
Sir James Whitney School for the Deaf
Secondary: Provincial
16.37 km
École secondaire publique Marc-Garneau
Secondary: Public
10.53 km
St Paul Catholic Secondary School
Secondary: Catholic
12.17 km
Trenton High School
Secondary: Public
11.84 km
Bayside Secondary School
Secondary: Public
12.85 km
Centennial Secondary School
Secondary: Public
16.09 km
-
Tourism Park
Quinte West ON 0.5km -
Forest Ridge Park
Frankford ON K0K 2C0 0.79km -
Diamond Street Park
Quinte West ON K0K 2C0 1.01km
-
BMO Bank of Montreal
2 Mill St (at Trent St N), Frankford ON K0K 2C0 0.23km -
HSBC ATM
34 S Trent St, Frankford ON K0K 2C0 0.42km -
BMO Bank of Montreal
241 Rcaf Rd, Trenton ON K0K 3W0 10.29km


