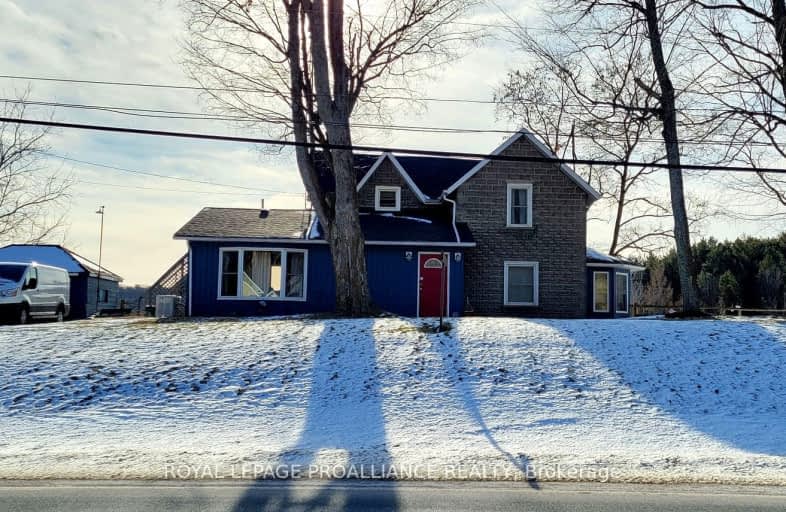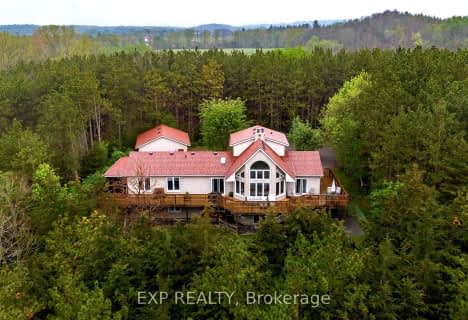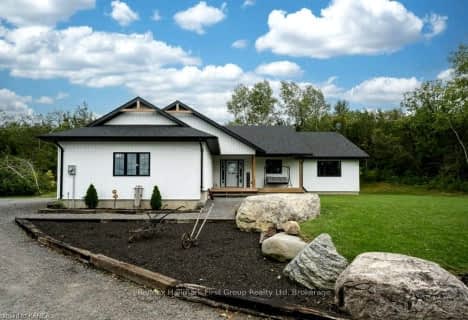
North Trenton Public School
Elementary: PublicSacred Heart Catholic School
Elementary: CatholicV P Carswell Public School
Elementary: PublicStockdale Public School
Elementary: PublicFrankford Public School
Elementary: PublicMurray Centennial Public School
Elementary: PublicÉcole secondaire publique Marc-Garneau
Secondary: PublicSt Paul Catholic Secondary School
Secondary: CatholicCampbellford District High School
Secondary: PublicTrenton High School
Secondary: PublicBayside Secondary School
Secondary: PublicEast Northumberland Secondary School
Secondary: Public-
Diamond Street Park
Quinte West ON K0K 2C0 3.19km -
Tourism Park
Quinte West ON 3.53km -
Forest Ridge Park
Frankford ON K0K 2C0 3.74km
-
BMO Bank of Montreal
2 Mill St (at Trent St N), Frankford ON K0K 2C0 3.08km -
HSBC ATM
34 S Trent St, Frankford ON K0K 2C0 3.15km -
BMO Bank of Montreal
241 Rcaf Rd, Trenton ON K0K 3W0 11.35km










