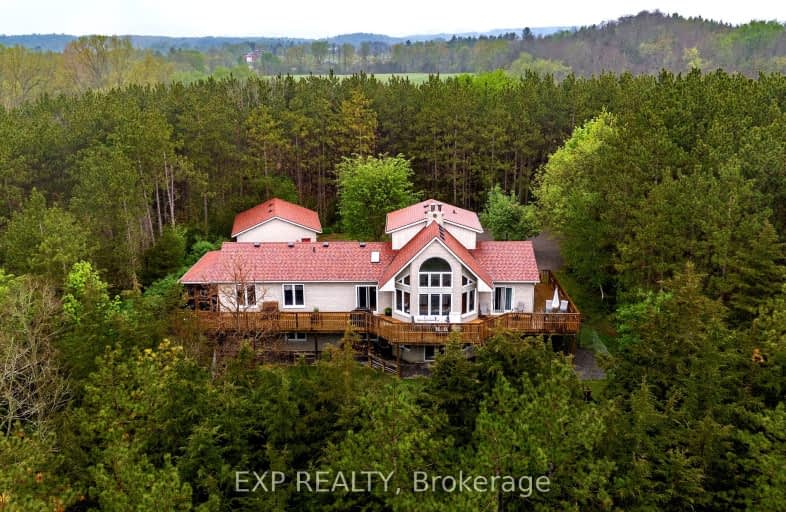Car-Dependent
- Almost all errands require a car.
11
/100
Somewhat Bikeable
- Almost all errands require a car.
20
/100

Trent River Public School
Elementary: Public
10.52 km
North Trenton Public School
Elementary: Public
10.08 km
Sacred Heart Catholic School
Elementary: Catholic
3.58 km
V P Carswell Public School
Elementary: Public
9.20 km
Stockdale Public School
Elementary: Public
1.54 km
Frankford Public School
Elementary: Public
1.09 km
École secondaire publique Marc-Garneau
Secondary: Public
10.64 km
St Paul Catholic Secondary School
Secondary: Catholic
11.86 km
Campbellford District High School
Secondary: Public
18.72 km
Trenton High School
Secondary: Public
11.59 km
Bayside Secondary School
Secondary: Public
13.52 km
East Northumberland Secondary School
Secondary: Public
19.77 km
-
Diamond Street Park
Quinte West ON K0K 2C0 1.45km -
Tourism Park
Quinte West ON 1.71km -
Forest Ridge Park
Frankford ON K0K 2C0 1.9km
-
BMO Bank of Montreal
2 Mill St (at Trent St N), Frankford ON K0K 2C0 1.24km -
HSBC ATM
34 S Trent St, Frankford ON K0K 2C0 1.32km -
BMO Bank of Montreal
241 Rcaf Rd, Trenton ON K0K 3W0 10.43km


