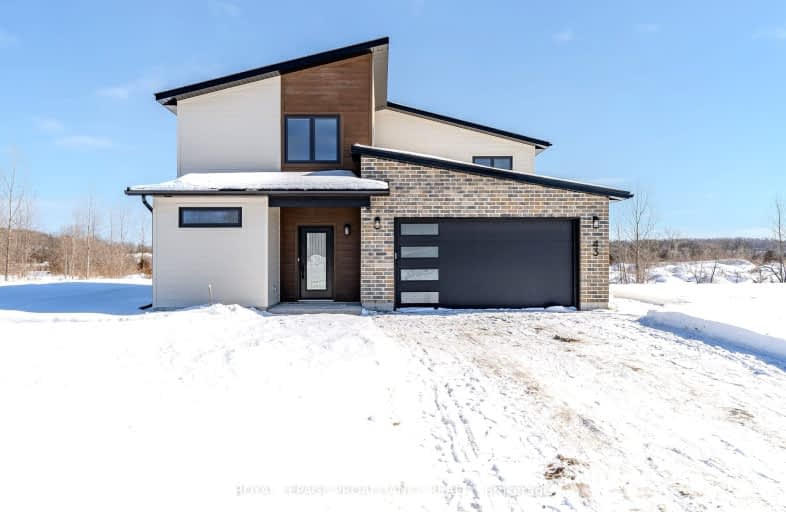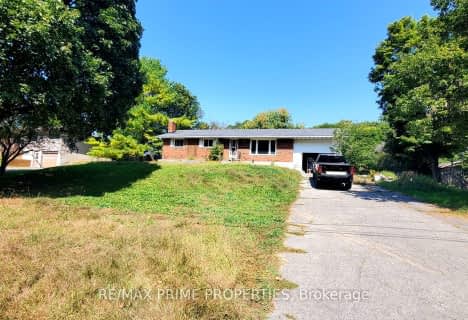Car-Dependent
- Almost all errands require a car.
Somewhat Bikeable
- Most errands require a car.

Trent River Public School
Elementary: PublicNorth Trenton Public School
Elementary: PublicSacred Heart Catholic School
Elementary: CatholicV P Carswell Public School
Elementary: PublicStockdale Public School
Elementary: PublicFrankford Public School
Elementary: PublicÉcole secondaire publique Marc-Garneau
Secondary: PublicSt Paul Catholic Secondary School
Secondary: CatholicTrenton High School
Secondary: PublicBayside Secondary School
Secondary: PublicCentennial Secondary School
Secondary: PublicEast Northumberland Secondary School
Secondary: Public-
Diamond Street Park
Quinte West ON K0K 2C0 2.2km -
Frankford Tourist Park Pavilion
Quinte West ON 2.74km -
Forest Ridge Park
Frankford ON K0K 2C0 2.98km
-
HSBC ATM
34 S Trent St, Frankford ON K0K 2C0 2.81km -
BMO Bank of Montreal
2 Mill St (at Trent St N), Frankford ON K0K 2C0 2.99km -
BMO Bank of Montreal
241 Rcaf Rd, Trenton ON K0K 3W0 7.33km
- 2 bath
- 5 bed
- 2000 sqft
50 South Trent Street, Quinte West, Ontario • K0K 2C0 • Quinte West















