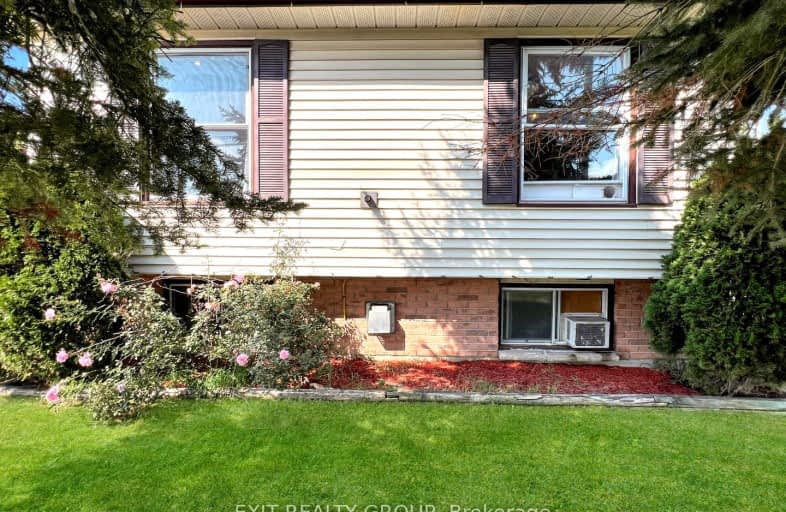
3D Walkthrough
Somewhat Walkable
- Some errands can be accomplished on foot.
53
/100
Somewhat Bikeable
- Most errands require a car.
44
/100

Trent River Public School
Elementary: Public
9.84 km
North Trenton Public School
Elementary: Public
9.60 km
Sacred Heart Catholic School
Elementary: Catholic
2.96 km
V P Carswell Public School
Elementary: Public
8.47 km
Stockdale Public School
Elementary: Public
2.86 km
Frankford Public School
Elementary: Public
0.87 km
Sir James Whitney School for the Deaf
Secondary: Provincial
16.03 km
École secondaire publique Marc-Garneau
Secondary: Public
9.78 km
St Paul Catholic Secondary School
Secondary: Catholic
11.42 km
Trenton High School
Secondary: Public
11.08 km
Bayside Secondary School
Secondary: Public
12.28 km
Centennial Secondary School
Secondary: Public
15.77 km
-
Diamond Street Park
Quinte West ON K0K 2C0 0.25km -
Forest Ridge Park
Frankford ON K0K 2C0 0.78km -
Tourism Park
Quinte West ON 0.9km
-
HSBC ATM
34 S Trent St, Frankford ON K0K 2C0 0.36km -
BMO Bank of Montreal
2 Mill St (at Trent St N), Frankford ON K0K 2C0 0.53km -
BMO Bank of Montreal
241 Rcaf Rd, Trenton ON K0K 3W0 9.55km

