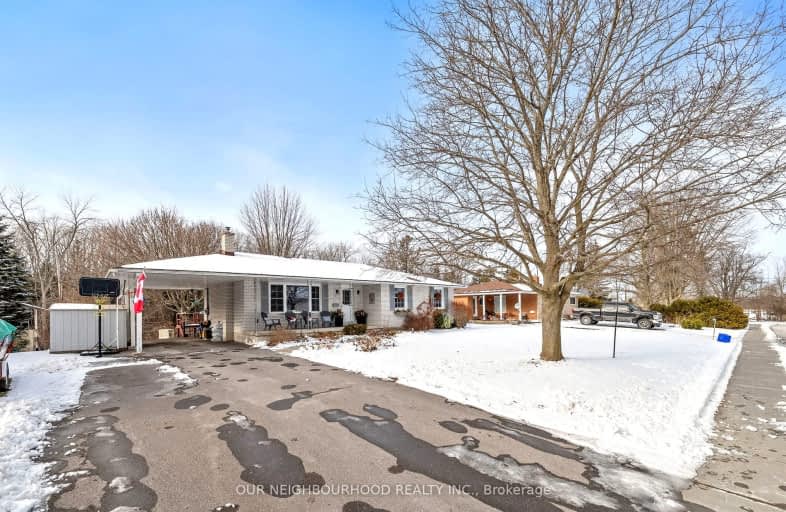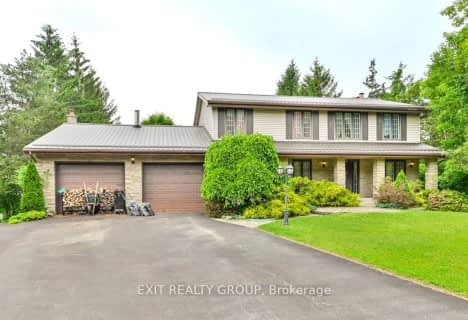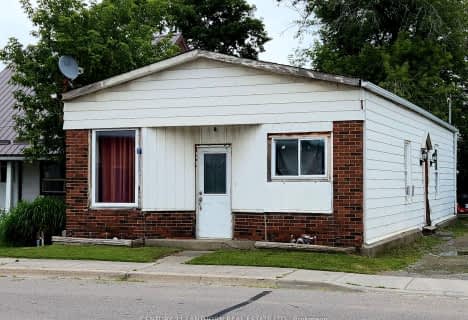
Car-Dependent
- Almost all errands require a car.
Somewhat Bikeable
- Most errands require a car.

Trent River Public School
Elementary: PublicNorth Trenton Public School
Elementary: PublicSacred Heart Catholic School
Elementary: CatholicV P Carswell Public School
Elementary: PublicStockdale Public School
Elementary: PublicFrankford Public School
Elementary: PublicÉcole secondaire publique Marc-Garneau
Secondary: PublicSt Paul Catholic Secondary School
Secondary: CatholicTrenton High School
Secondary: PublicBayside Secondary School
Secondary: PublicCentennial Secondary School
Secondary: PublicEast Northumberland Secondary School
Secondary: Public-
Frankford Tourist Park Pavilion
Quinte West ON 2.42km -
Diamond Street Park
Quinte West ON K0K 2C0 2.82km -
Forest Ridge Park
Frankford ON K0K 2C0 3.58km
-
HSBC ATM
34 S Trent St, Frankford ON K0K 2C0 3.43km -
BMO Bank of Montreal
2 Mill St (at Trent St N), Frankford ON K0K 2C0 3.61km -
BMO Bank of Montreal
241 Rcaf Rd, Trenton ON K0K 3W0 6.76km










