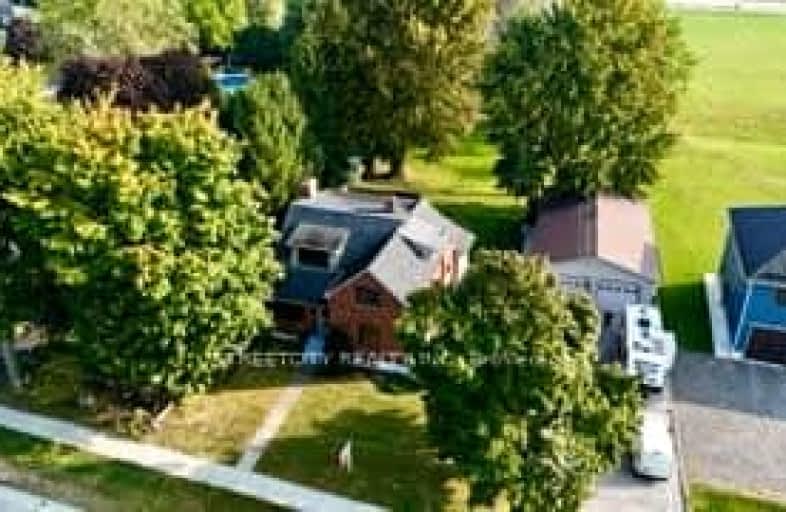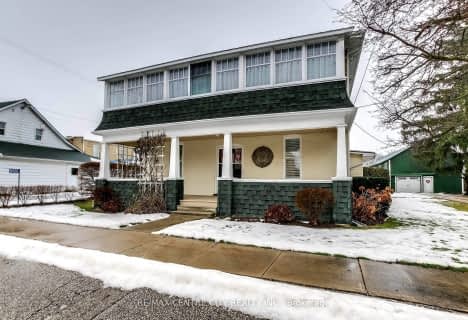Car-Dependent
- Almost all errands require a car.
22
/100
Somewhat Bikeable
- Most errands require a car.
31
/100

Port Stanley Public School
Elementary: Public
12.29 km
Monsignor Morrison Separate School
Elementary: Catholic
14.49 km
Elgin Court Public School
Elementary: Public
13.97 km
John Wise Public School
Elementary: Public
12.49 km
Southwold Public School
Elementary: Public
9.29 km
Pierre Elliott Trudeau French Immersion Public School
Elementary: Public
13.82 km
Arthur Voaden Secondary School
Secondary: Public
13.53 km
Central Elgin Collegiate Institute
Secondary: Public
14.29 km
St Joseph's High School
Secondary: Catholic
14.45 km
Regina Mundi College
Secondary: Catholic
20.88 km
Parkside Collegiate Institute
Secondary: Public
12.50 km
Saunders Secondary School
Secondary: Public
23.48 km
-
St. Thomas Elevated Park
St. Thomas ON 11.63km -
VA Barrie Park
Sunset Rd, St. Thomas ON 11.95km -
V. A. Barrie Park
68 Sunset Dr, St. Thomas ON 12.08km
-
RBC Royal Bank
367 Talbot St, St. Thomas ON N5P 1B7 12.75km -
CIBC
440 Talbot St, St. Thomas ON N5P 1B9 12.88km -
Scotiabank
472 Talbot St, St Thomas ON N5P 1C2 12.95km



