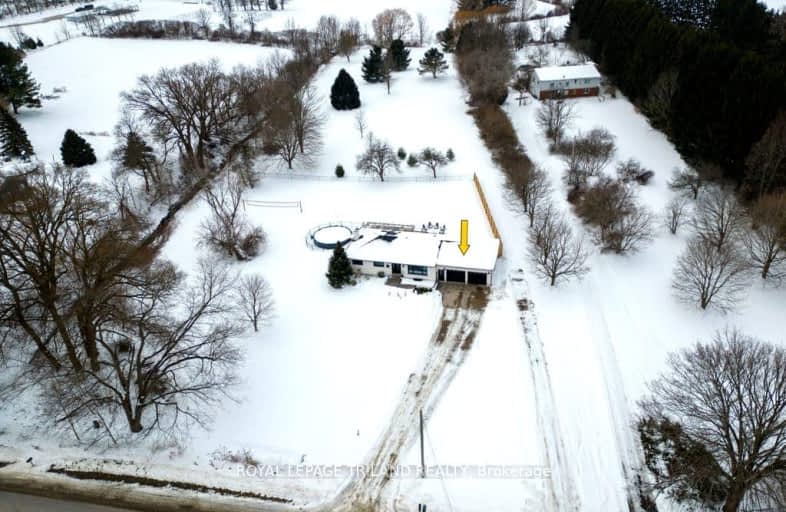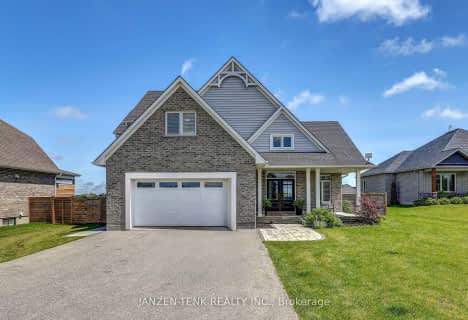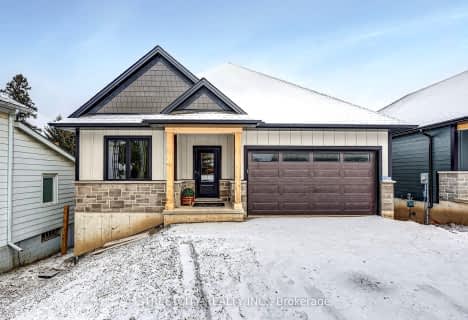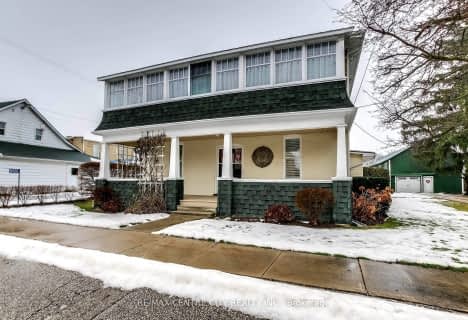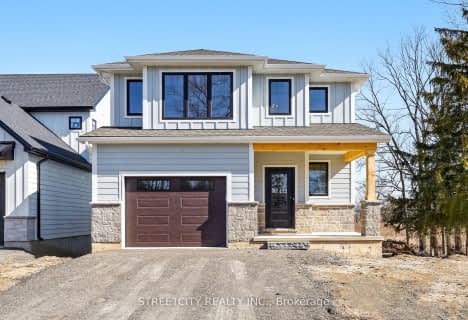Car-Dependent
- Almost all errands require a car.
Somewhat Bikeable
- Almost all errands require a car.

Port Stanley Public School
Elementary: PublicElgin Court Public School
Elementary: PublicJune Rose Callwood Public School
Elementary: PublicJohn Wise Public School
Elementary: PublicSouthwold Public School
Elementary: PublicPierre Elliott Trudeau French Immersion Public School
Elementary: PublicArthur Voaden Secondary School
Secondary: PublicCentral Elgin Collegiate Institute
Secondary: PublicSt Joseph's High School
Secondary: CatholicRegina Mundi College
Secondary: CatholicParkside Collegiate Institute
Secondary: PublicSaunders Secondary School
Secondary: Public-
Hofhuis Park
Central Elgin ON 10.58km -
St. Thomas Elevated Park
St. Thomas ON 10.93km -
Lion's Club Dog Park
St. Thomas ON 11.02km
-
TD Bank Financial Group
St 221 Colbourne St, Port Stanley ON N5L 1C2 10.17km -
RBC Royal Bank
367 Talbot St, St. Thomas ON N5P 1B7 11.92km -
President's Choice Financial ATM
204 1st Ave, St. Thomas ON N5R 4P5 12.63km
