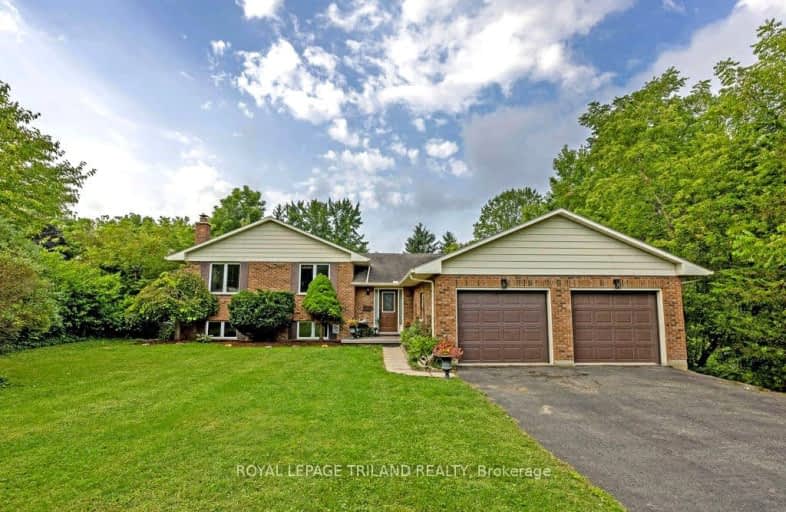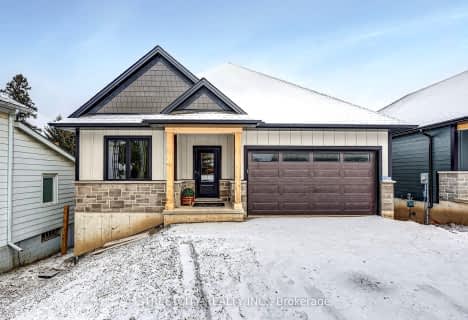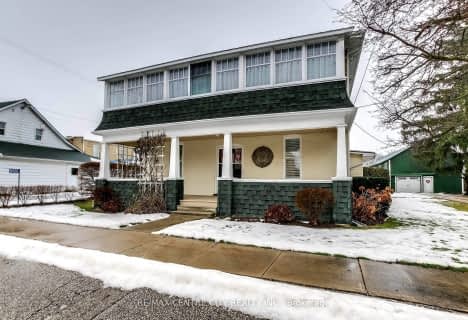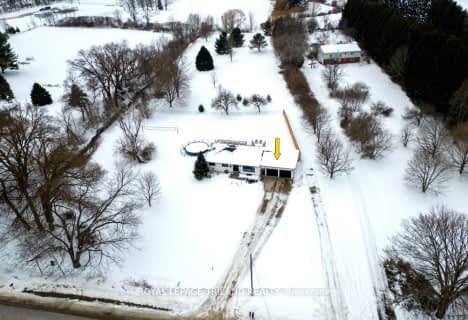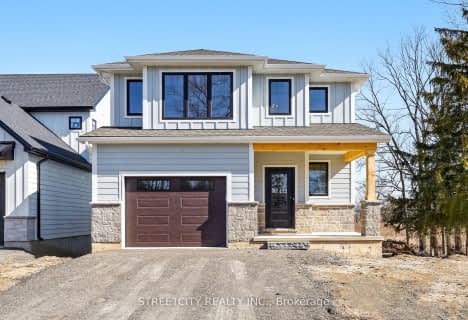Car-Dependent
- Almost all errands require a car.
22
/100
Somewhat Bikeable
- Most errands require a car.
32
/100

Port Stanley Public School
Elementary: Public
12.68 km
Monsignor Morrison Separate School
Elementary: Catholic
14.74 km
Elgin Court Public School
Elementary: Public
14.28 km
John Wise Public School
Elementary: Public
12.80 km
Southwold Public School
Elementary: Public
9.57 km
Pierre Elliott Trudeau French Immersion Public School
Elementary: Public
14.12 km
Arthur Voaden Secondary School
Secondary: Public
13.80 km
Central Elgin Collegiate Institute
Secondary: Public
14.59 km
St Joseph's High School
Secondary: Catholic
14.78 km
Regina Mundi College
Secondary: Catholic
20.94 km
Parkside Collegiate Institute
Secondary: Public
12.82 km
Saunders Secondary School
Secondary: Public
23.37 km
-
Lion's Club Dog Park
St. Thomas ON 11.77km -
St. Thomas Elevated Park
St. Thomas ON 11.89km -
Pinafore Park
115 Elm St, St. Thomas ON 13.11km
-
CIBC
440 Talbot St, St. Thomas ON N5P 1B9 13.15km -
President's Choice Financial ATM
204 1st Ave, St. Thomas ON N5R 4P5 14.34km -
CIBC Cash Dispenser
400 Highbury Ave, St Thomas ON N5P 0A5 17.87km
