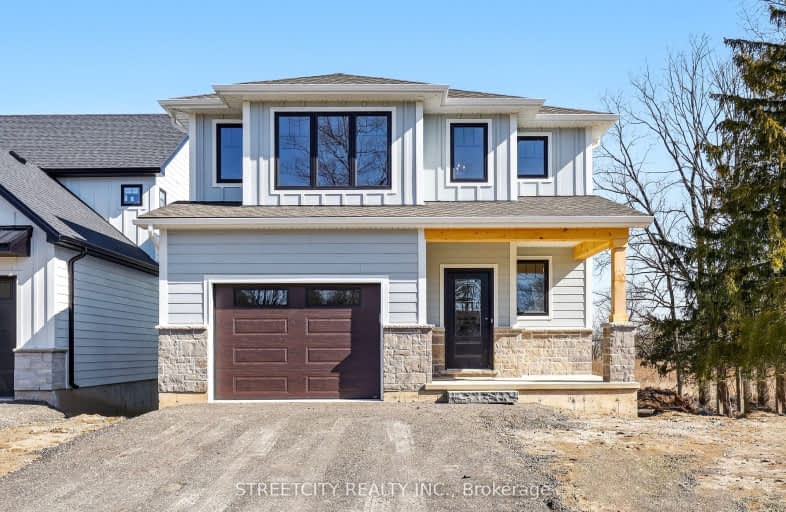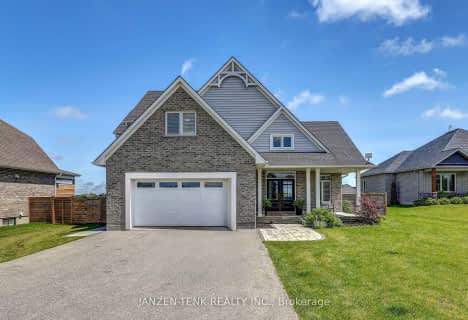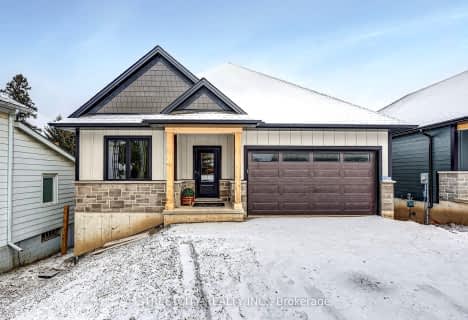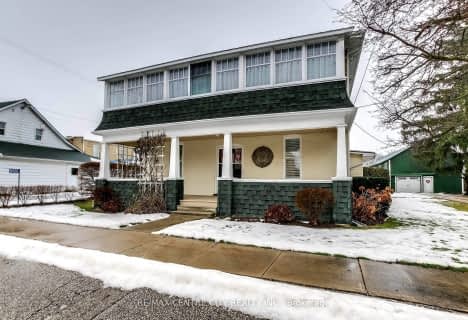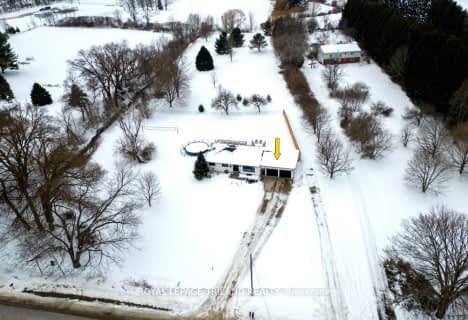Car-Dependent
- Almost all errands require a car.
Somewhat Bikeable
- Most errands require a car.

Port Stanley Public School
Elementary: PublicElgin Court Public School
Elementary: PublicJune Rose Callwood Public School
Elementary: PublicJohn Wise Public School
Elementary: PublicSouthwold Public School
Elementary: PublicPierre Elliott Trudeau French Immersion Public School
Elementary: PublicArthur Voaden Secondary School
Secondary: PublicCentral Elgin Collegiate Institute
Secondary: PublicSt Joseph's High School
Secondary: CatholicRegina Mundi College
Secondary: CatholicParkside Collegiate Institute
Secondary: PublicSaunders Secondary School
Secondary: Public-
Hofhuis Park
Central Elgin ON 10.35km -
St. Thomas Elevated Park
St. Thomas ON 10.88km -
V. A. Barrie Park
68 Sunset Dr, St. Thomas ON 11.15km
-
CIBC
440 Talbot St, St. Thomas ON N5P 1B9 11.96km -
Scotiabank
472 Talbot St, St Thomas ON N5P 1C2 12.02km -
President's Choice Financial ATM
204 1st Ave, St. Thomas ON N5R 4P5 12.53km
