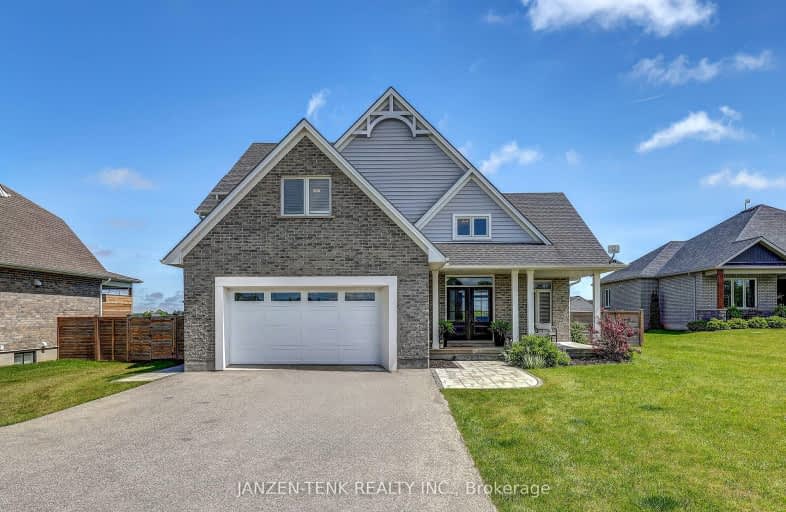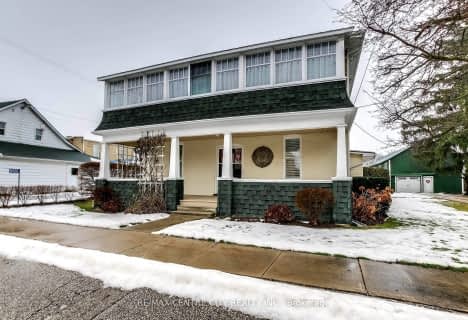Car-Dependent
- Almost all errands require a car.
22
/100
Somewhat Bikeable
- Most errands require a car.
32
/100

Port Stanley Public School
Elementary: Public
12.46 km
Monsignor Morrison Separate School
Elementary: Catholic
14.80 km
Elgin Court Public School
Elementary: Public
14.27 km
John Wise Public School
Elementary: Public
12.79 km
Southwold Public School
Elementary: Public
9.60 km
Pierre Elliott Trudeau French Immersion Public School
Elementary: Public
14.12 km
Arthur Voaden Secondary School
Secondary: Public
13.83 km
Central Elgin Collegiate Institute
Secondary: Public
14.59 km
St Joseph's High School
Secondary: Catholic
14.75 km
Regina Mundi College
Secondary: Catholic
21.13 km
Parkside Collegiate Institute
Secondary: Public
12.80 km
Saunders Secondary School
Secondary: Public
23.64 km
-
St. Thomas Elevated Park
St. Thomas ON 11.94km -
V. A. Barrie Park
68 Sunset Dr, St. Thomas ON 12.39km -
Splash Pad at Pinafore Park
St. Thomas ON 13.23km
-
CIBC
35855 Talbot Line, Shedden ON N0L 2E0 0.32km -
CIBC
440 Talbot St, St. Thomas ON N5P 1B9 13.18km -
Scotiabank
472 Talbot St, St Thomas ON N5P 1C2 13.25km



