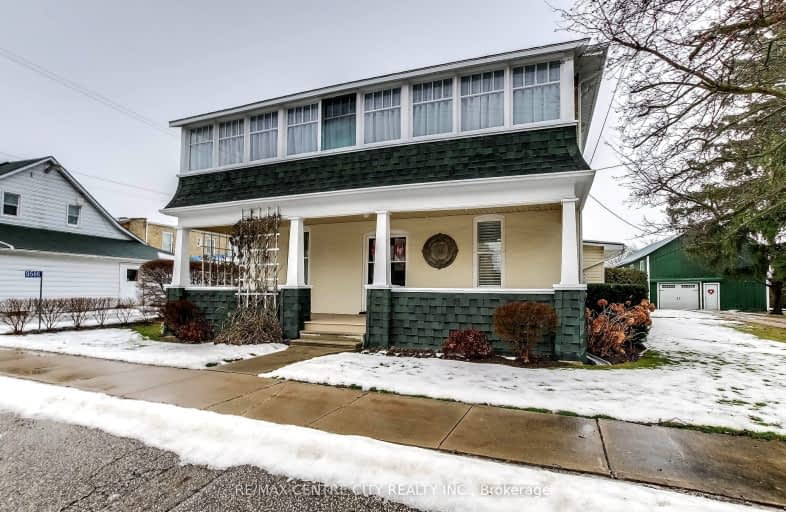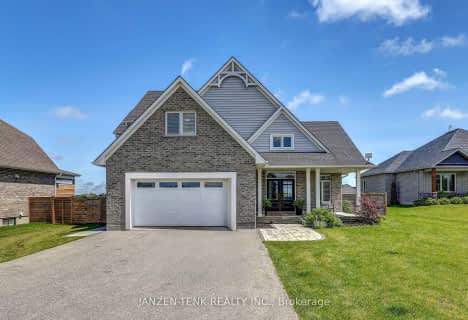Car-Dependent
- Almost all errands require a car.
Somewhat Bikeable
- Most errands require a car.

Port Stanley Public School
Elementary: PublicMonsignor Morrison Separate School
Elementary: CatholicElgin Court Public School
Elementary: PublicJohn Wise Public School
Elementary: PublicSouthwold Public School
Elementary: PublicPierre Elliott Trudeau French Immersion Public School
Elementary: PublicArthur Voaden Secondary School
Secondary: PublicCentral Elgin Collegiate Institute
Secondary: PublicSt Joseph's High School
Secondary: CatholicRegina Mundi College
Secondary: CatholicParkside Collegiate Institute
Secondary: PublicSaunders Secondary School
Secondary: Public-
Lion's Club Dog Park
St. Thomas ON 11.56km -
V. A. Barrie Park
68 Sunset Dr, St. Thomas ON 12.13km -
Splash Pad at Pinafore Park
St. Thomas ON 12.99km
-
CIBC
35855 Talbot Line, Shedden ON N0L 2E0 0.04km -
Scotiabank
472 Talbot St, St Thomas ON N5P 1C2 12.99km -
CIBC
291 Colborne St, Port Stanley ON N5L 1A9 13.11km




