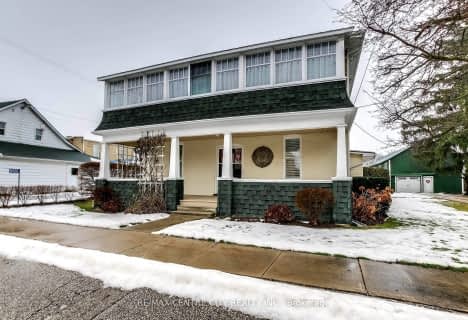
Port Stanley Public School
Elementary: Public
12.54 km
Monsignor Morrison Separate School
Elementary: Catholic
14.51 km
Elgin Court Public School
Elementary: Public
14.06 km
John Wise Public School
Elementary: Public
12.58 km
Southwold Public School
Elementary: Public
9.34 km
Pierre Elliott Trudeau French Immersion Public School
Elementary: Public
13.89 km
Arthur Voaden Secondary School
Secondary: Public
13.57 km
Central Elgin Collegiate Institute
Secondary: Public
14.36 km
St Joseph's High School
Secondary: Catholic
14.56 km
Regina Mundi College
Secondary: Catholic
20.76 km
Parkside Collegiate Institute
Secondary: Public
12.60 km
Saunders Secondary School
Secondary: Public
23.27 km

