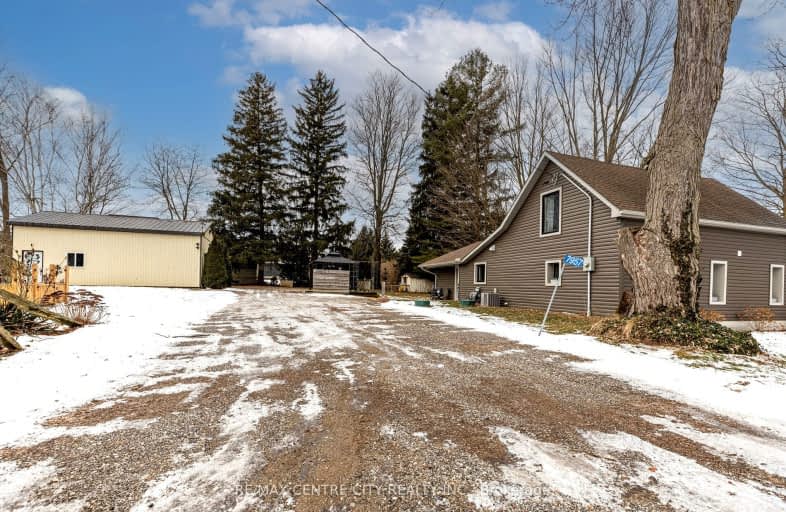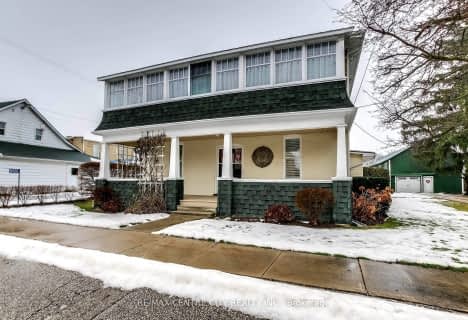Car-Dependent
- Almost all errands require a car.
Somewhat Bikeable
- Most errands require a car.

Port Stanley Public School
Elementary: PublicElgin Court Public School
Elementary: PublicJune Rose Callwood Public School
Elementary: PublicJohn Wise Public School
Elementary: PublicSouthwold Public School
Elementary: PublicPierre Elliott Trudeau French Immersion Public School
Elementary: PublicArthur Voaden Secondary School
Secondary: PublicCentral Elgin Collegiate Institute
Secondary: PublicSt Joseph's High School
Secondary: CatholicRegina Mundi College
Secondary: CatholicParkside Collegiate Institute
Secondary: PublicSaunders Secondary School
Secondary: Public-
Lions Landing Marina Park
Port Stanley ON 9.32km -
Glover Park
Central Elgin ON N5L 1C3 9.61km -
Little Creek Park
Port Stanley ON 9.61km
-
CIBC
35855 Talbot Line, Shedden ON N0L 2E0 3.95km -
TD Bank Financial Group
St 221 Colbourne St, Port Stanley ON N5L 1C2 9.67km -
RBC Royal Bank
367 Talbot St, St. Thomas ON N5P 1B7 11.58km






