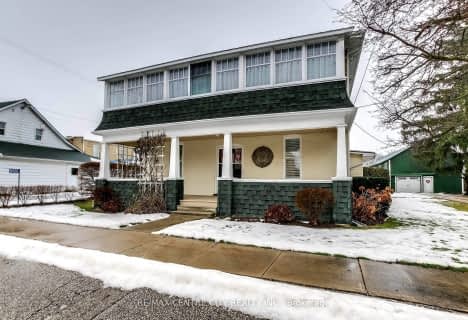
Port Stanley Public School
Elementary: Public
12.49 km
Monsignor Morrison Separate School
Elementary: Catholic
14.75 km
Elgin Court Public School
Elementary: Public
14.24 km
John Wise Public School
Elementary: Public
12.76 km
Southwold Public School
Elementary: Public
9.56 km
Pierre Elliott Trudeau French Immersion Public School
Elementary: Public
14.09 km
Arthur Voaden Secondary School
Secondary: Public
13.79 km
Central Elgin Collegiate Institute
Secondary: Public
14.55 km
St Joseph's High School
Secondary: Catholic
14.72 km
Regina Mundi College
Secondary: Catholic
21.06 km
Parkside Collegiate Institute
Secondary: Public
12.77 km
Saunders Secondary School
Secondary: Public
23.57 km

