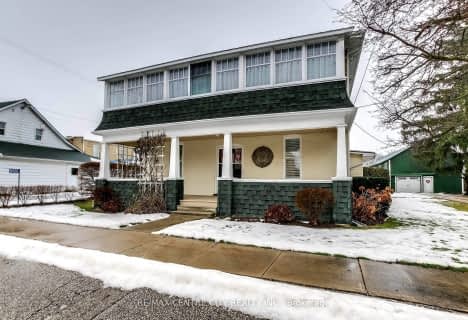
Port Stanley Public School
Elementary: Public
15.10 km
Delaware Central School
Elementary: Public
18.40 km
Dunwich-Dutton Public School
Elementary: Public
14.37 km
Our Lady of Lourdes Separate School
Elementary: Catholic
18.07 km
Lambeth Public School
Elementary: Public
19.20 km
Southwold Public School
Elementary: Public
11.36 km
Arthur Voaden Secondary School
Secondary: Public
15.55 km
Central Elgin Collegiate Institute
Secondary: Public
16.49 km
St Joseph's High School
Secondary: Catholic
16.85 km
St Thomas Aquinas Secondary School
Secondary: Catholic
24.54 km
Parkside Collegiate Institute
Secondary: Public
14.86 km
Saunders Secondary School
Secondary: Public
22.79 km

