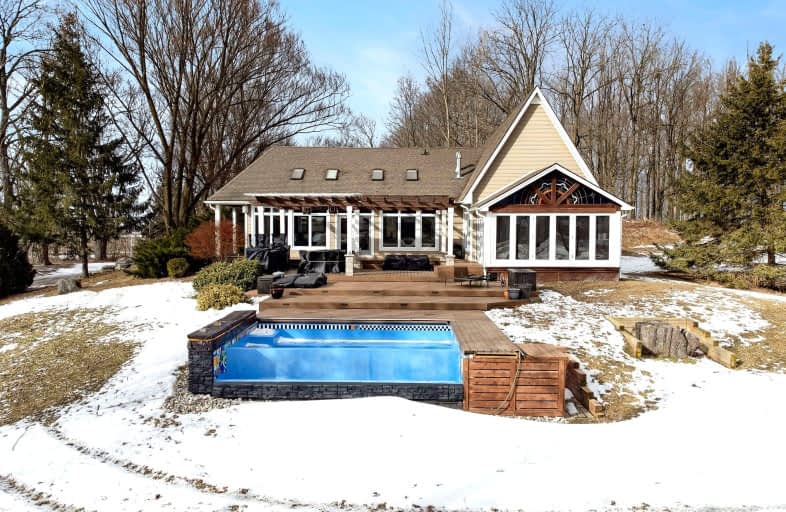Car-Dependent
- Almost all errands require a car.
Somewhat Bikeable
- Almost all errands require a car.

Port Stanley Public School
Elementary: PublicDelaware Central School
Elementary: PublicDunwich-Dutton Public School
Elementary: PublicCaradoc Public School
Elementary: PublicOur Lady of Lourdes Separate School
Elementary: CatholicSouthwold Public School
Elementary: PublicWest Elgin Secondary School
Secondary: PublicArthur Voaden Secondary School
Secondary: PublicCentral Elgin Collegiate Institute
Secondary: PublicSt Joseph's High School
Secondary: CatholicParkside Collegiate Institute
Secondary: PublicSaunders Secondary School
Secondary: Public-
The Park
11.51km -
St. Thomas Elevated Park
St. Thomas ON 16.88km -
Glover Park
Central Elgin ON N5L 1C3 17.21km
-
CIBC
35855 Talbot Line, Shedden ON N0L 2E0 5.23km -
TD Bank Financial Group
St 221 Colbourne St, Port Stanley ON N5L 1C2 17.29km -
Scotiabank
472 Talbot St, St Thomas ON N5P 1C2 18.21km



