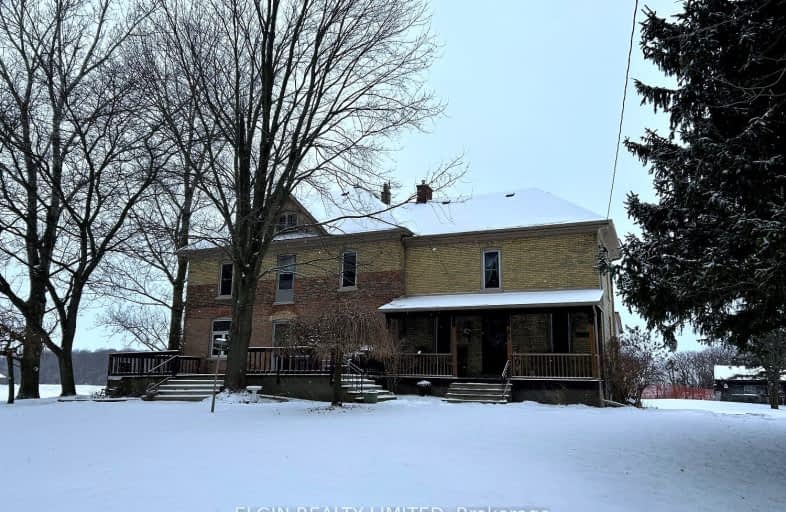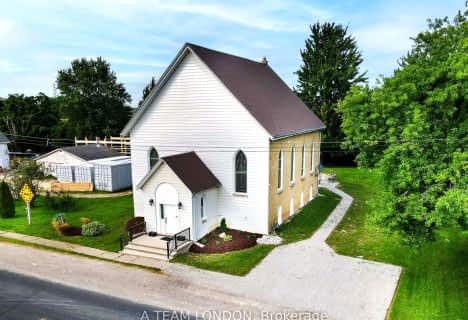Car-Dependent
- Almost all errands require a car.
Somewhat Bikeable
- Most errands require a car.

Port Stanley Public School
Elementary: PublicDelaware Central School
Elementary: PublicDunwich-Dutton Public School
Elementary: PublicCaradoc Public School
Elementary: PublicOur Lady of Lourdes Separate School
Elementary: CatholicSouthwold Public School
Elementary: PublicWest Elgin Secondary School
Secondary: PublicArthur Voaden Secondary School
Secondary: PublicCentral Elgin Collegiate Institute
Secondary: PublicSt Joseph's High School
Secondary: CatholicParkside Collegiate Institute
Secondary: PublicSaunders Secondary School
Secondary: Public-
The Park
10.82km -
Lions Landing Marina Park
Port Stanley ON 17.32km -
Glover Park
Central Elgin ON N5L 1C3 17.52km
-
CIBC
35855 Talbot Line, Shedden ON N0L 2E0 5.9km -
HSBC ATM
207 Currie Rd, Dutton ON N0L 1J0 9.79km -
CIBC CASH DISPENSER Onroute - West Lorne
Hwy 401 W, West Lorne ON N0L 2P0 14.3km





