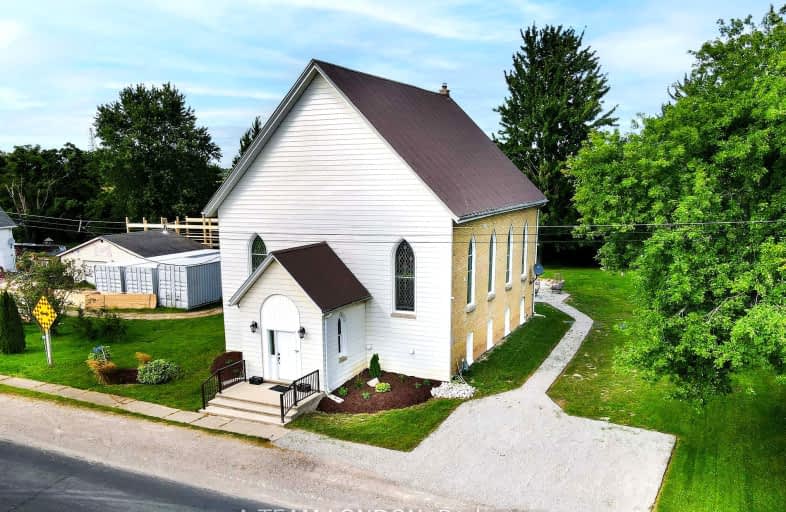Car-Dependent
- Almost all errands require a car.
Somewhat Bikeable
- Most errands require a car.

Port Stanley Public School
Elementary: PublicDelaware Central School
Elementary: PublicDunwich-Dutton Public School
Elementary: PublicCaradoc Public School
Elementary: PublicOur Lady of Lourdes Separate School
Elementary: CatholicSouthwold Public School
Elementary: PublicWest Elgin Secondary School
Secondary: PublicArthur Voaden Secondary School
Secondary: PublicCentral Elgin Collegiate Institute
Secondary: PublicSt Joseph's High School
Secondary: CatholicParkside Collegiate Institute
Secondary: PublicSaunders Secondary School
Secondary: Public-
The Park
9.53km -
Lions Landing Marina Park
Port Stanley ON 16.5km -
Glover Park
Central Elgin ON N5L 1C3 16.66km
-
CIBC CASH DISPENSER Onroute - West Lorne
Hwy 401 W, West Lorne ON N0L 2P0 13.76km -
CIBC
291 Colborne St, Port Stanley ON N5L 1A9 16.48km -
RBC Royal Bank
367 Talbot St, St. Thomas ON N5P 1B7 18.97km


