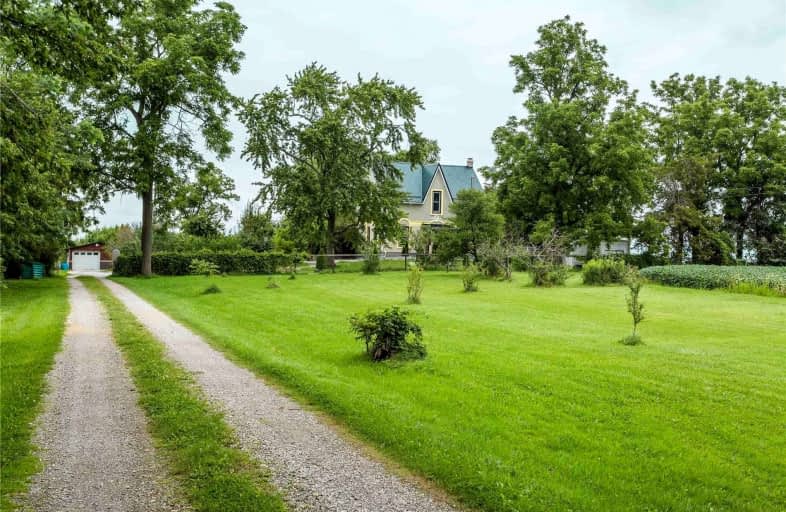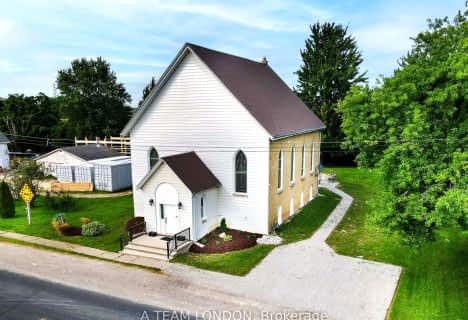Sold on Sep 03, 2021
Note: Property is not currently for sale or for rent.

-
Type: Detached
-
Style: 2-Storey
-
Size: 1500 sqft
-
Lot Size: 100 x 0 Feet
-
Age: 100+ years
-
Taxes: $3,423 per year
-
Days on Site: 22 Days
-
Added: Aug 12, 2021 (3 weeks on market)
-
Updated:
-
Last Checked: 3 months ago
-
MLS®#: X5339855
-
Listed By: Royal lepage your community realty, brokerage
Charming Fully Renovated Century Home On A 2.24 Acre Lot Surrounded By Miles Of Fields, Featuring: 5 Spacious Bedrooms, New Stucco Exterior, New Steel Roof, Large Eat-In Chef's Kitchen With Granite Counter Tops, Barn Doors, Island, Pot Lights, Inlay Designer Flooring, Wood Stove In Family Room, Slate And Dark Engineered Hardwood Floors, Sunroom, Exterior Pergola And Garden Shed, Oversized 2 Car Tandem Garage. Hobby Farm Potential. Minutes To Highway 401.
Extras
Includes: Fridge, Stove, Range Hood, B/I Dishwasher, Washer And Dryer, All Window Coverings, All Elf's, 1 Garage Door Opener And Remote. Humidifier (As Is), Garden Shed. Propane Tank Is A Rental For $144 Per Year.
Property Details
Facts for 32722 Shackleton Line R.R Line, Dutton/Dunwich
Status
Days on Market: 22
Last Status: Sold
Sold Date: Sep 03, 2021
Closed Date: Dec 20, 2021
Expiry Date: Nov 30, 2021
Sold Price: $675,000
Unavailable Date: Sep 03, 2021
Input Date: Aug 14, 2021
Property
Status: Sale
Property Type: Detached
Style: 2-Storey
Size (sq ft): 1500
Age: 100+
Area: Dutton/Dunwich
Availability Date: Immed/Tba
Inside
Bedrooms: 5
Bathrooms: 2
Kitchens: 1
Rooms: 10
Den/Family Room: Yes
Air Conditioning: None
Fireplace: Yes
Washrooms: 2
Building
Basement: Full
Heat Type: Forced Air
Heat Source: Propane
Exterior: Stucco/Plaster
Water Supply: Municipal
Special Designation: Unknown
Parking
Driveway: Private
Garage Spaces: 2
Garage Type: Detached
Covered Parking Spaces: 10
Total Parking Spaces: 12
Fees
Tax Year: 2021
Tax Legal Description: P1 Se1/2 Lt A Con A Dunwich Pt1 Rp11R1233
Taxes: $3,423
Land
Cross Street: Iona Rd/Schakleton L
Municipality District: Dutton/Dunwich
Fronting On: West
Pool: None
Sewer: Septic
Lot Frontage: 100 Feet
Lot Irregularities: 2.24 Acres
Acres: 2-4.99
Additional Media
- Virtual Tour: https://unbranded.youriguide.com/32722_shackleton_line_iona_station_on/
Rooms
Room details for 32722 Shackleton Line R.R Line, Dutton/Dunwich
| Type | Dimensions | Description |
|---|---|---|
| Kitchen Ground | 5.07 x 5.29 | Pot Lights, Granite Counter, Ceramic Floor |
| Living Ground | 4.72 x 5.10 | Combined W/Dining |
| Dining Ground | 4.72 x 5.10 | Combined W/Living |
| Family Ground | 6.83 x 4.54 | Wood Stove, Hardwood Floor |
| Den Ground | 8.43 x 3.60 | |
| Sunroom Ground | 3.05 x 5.62 | |
| Br Ground | 2.59 x 3.83 | Hardwood Floor |
| Master 2nd | 3.33 x 3.91 | Hardwood Floor, Mirrored Closet |
| 2nd Br 2nd | 4.07 x 3.46 | Hardwood Floor |
| 3rd Br 2nd | 2.74 x 3.84 | Hardwood Floor |
| 4th Br 2nd | 2.86 x 3.42 | Hardwood Floor |
| XXXXXXXX | XXX XX, XXXX |
XXXX XXX XXXX |
$XXX,XXX |
| XXX XX, XXXX |
XXXXXX XXX XXXX |
$XXX,XXX |
| XXXXXXXX XXXX | XXX XX, XXXX | $675,000 XXX XXXX |
| XXXXXXXX XXXXXX | XXX XX, XXXX | $649,999 XXX XXXX |

Delaware Central School
Elementary: PublicSt Mary's
Elementary: CatholicDunwich-Dutton Public School
Elementary: PublicCaradoc Public School
Elementary: PublicOur Lady of Lourdes Separate School
Elementary: CatholicSouthwold Public School
Elementary: PublicWest Elgin Secondary School
Secondary: PublicArthur Voaden Secondary School
Secondary: PublicCentral Elgin Collegiate Institute
Secondary: PublicSt Joseph's High School
Secondary: CatholicParkside Collegiate Institute
Secondary: PublicSaunders Secondary School
Secondary: Public- — bath
- — bed
10096 Iona Road, Southwold, Ontario • N0L 1P0 • Iona Station



