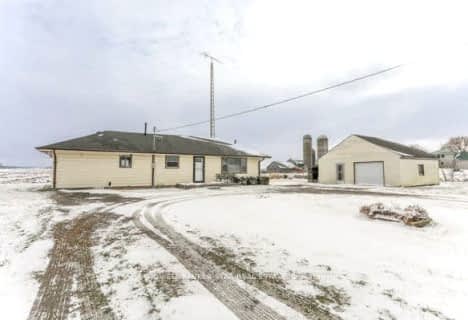Sold on Sep 13, 2023
Note: Property is not currently for sale or for rent.

-
Type: Detached
-
Style: 2 1/2 Storey
-
Lot Size: 131.89 x 0 Acres
-
Age: No Data
-
Taxes: $3,071 per year
-
Days on Site: 23 Days
-
Added: Feb 17, 2024 (3 weeks on market)
-
Updated:
-
Last Checked: 3 months ago
-
MLS®#: X7816986
-
Listed By: Coldwell banker power realty, brokerage
You will love the Charm and Character throughout this 3-bedroom 2.5 storey farm house. Located in a beautiful country setting and situated on over 2/3 of an acre with 24 x 40-foot drive shed/barn and oversized single car garage. This is a special opportunity to experience the best of small-town living in the peaceful Village of Shedden, which is just minutes from HWY 401 and less than 20 minutes from the City of London. This circa 1890 double yellow brick home features high ceilings, heavy moldings, beautiful refinished hardwood and softwood floors, spacious rooms, huge enclosed wrap around porch, and all in a tranquil setting. Updates include: steel roof all re-nailed in 2022, windows and doors replaced approximately 3 years ago, eavestroughs replaced approximately 3 years ago, central air approximately 5 years ago, furnace replaced in 2009, updated electrical on breakers-no knob and tube, new weeping tile around foundation approximately 20 years ago, all supports and lattice work on
Property Details
Facts for 9688 John Street, Southwold
Status
Days on Market: 23
Last Status: Sold
Sold Date: Sep 13, 2023
Closed Date: Sep 28, 2023
Expiry Date: Oct 23, 2023
Sold Price: $595,000
Unavailable Date: Sep 13, 2023
Input Date: Aug 21, 2023
Prior LSC: Sold
Property
Status: Sale
Property Type: Detached
Style: 2 1/2 Storey
Area: Southwold
Community: Shedden
Availability Date: OTHER
Assessment Amount: $234,000
Assessment Year: 2022
Inside
Bedrooms: 3
Bathrooms: 1
Kitchens: 1
Rooms: 10
Air Conditioning: Central Air
Washrooms: 1
Building
Basement: Part Bsmt
Basement 2: Unfinished
Exterior: Brick
Elevator: N
Other Structures: Barn
Parking
Driveway: Pvt Double
Covered Parking Spaces: 5
Total Parking Spaces: 11
Fees
Tax Year: 2022
Tax Legal Description: LT 63-65 PL 102 SOUTHWOLD; SOUTHWOLD
Taxes: $3,071
Highlights
Feature: Fenced Yard
Land
Cross Street: Talbot Line And Unio
Municipality District: Southwold
Fronting On: South
Parcel Number: 351470229
Sewer: Septic
Lot Frontage: 131.89 Acres
Lot Irregularities: 131.89 Ft X 237.81 Ft
Acres: .50-1.99
Zoning: RES
Rooms
Room details for 9688 John Street, Southwold
| Type | Dimensions | Description |
|---|---|---|
| Sunroom Main | 7.85 x 6.05 | |
| Living Main | 5.51 x 3.96 | |
| Dining Main | 4.29 x 4.29 | |
| Den Main | 2.67 x 4.29 | |
| Kitchen Main | 5.41 x 3.38 | |
| Laundry Main | 3.10 x 2.44 | |
| Br 2nd | 3.02 x 4.37 | |
| Br 2nd | 3.28 x 4.09 | |
| Prim Bdrm 2nd | 3.28 x 4.62 | W/I Closet |
| Bathroom 2nd | 3.94 x 3.73 | |
| Utility Lower | 7.57 x 4.11 |
| XXXXXXXX | XXX XX, XXXX |
XXXX XXX XXXX |
$XXX,XXX |
| XXX XX, XXXX |
XXXXXX XXX XXXX |
$XXX,XXX | |
| XXXXXXXX | XXX XX, XXXX |
XXXXXXX XXX XXXX |
|
| XXX XX, XXXX |
XXXXXX XXX XXXX |
$XXX,XXX |
| XXXXXXXX XXXX | XXX XX, XXXX | $595,000 XXX XXXX |
| XXXXXXXX XXXXXX | XXX XX, XXXX | $619,900 XXX XXXX |
| XXXXXXXX XXXXXXX | XXX XX, XXXX | XXX XXXX |
| XXXXXXXX XXXXXX | XXX XX, XXXX | $649,900 XXX XXXX |

Port Stanley Public School
Elementary: PublicMonsignor Morrison Separate School
Elementary: CatholicElgin Court Public School
Elementary: PublicJohn Wise Public School
Elementary: PublicSouthwold Public School
Elementary: PublicPierre Elliott Trudeau French Immersion Public School
Elementary: PublicArthur Voaden Secondary School
Secondary: PublicCentral Elgin Collegiate Institute
Secondary: PublicSt Joseph's High School
Secondary: CatholicRegina Mundi College
Secondary: CatholicParkside Collegiate Institute
Secondary: PublicSaunders Secondary School
Secondary: Public- 1 bath
- 3 bed
- 700 sqft

